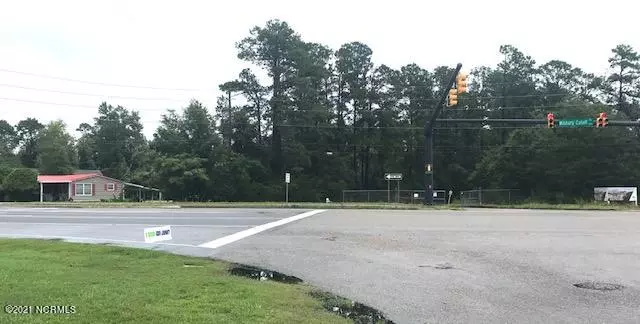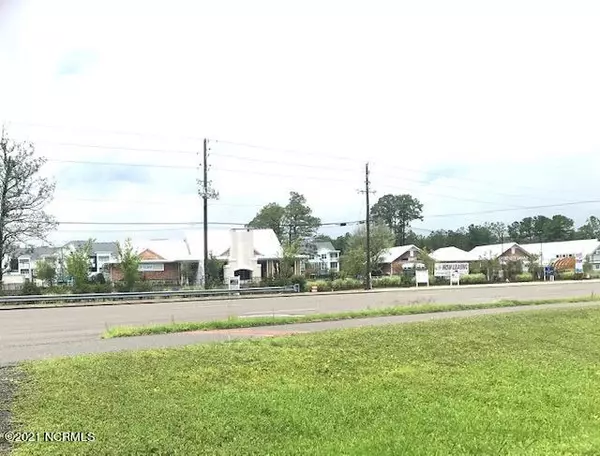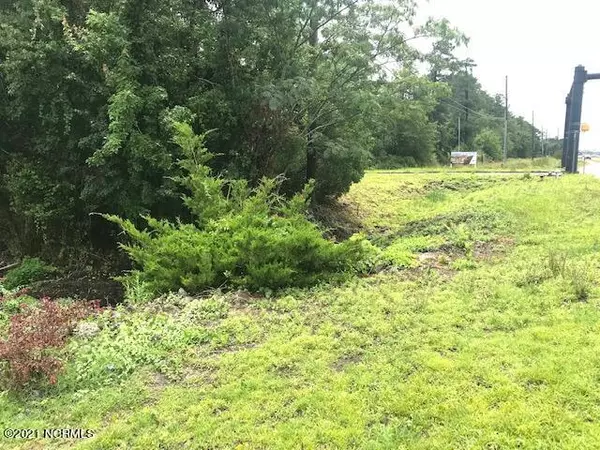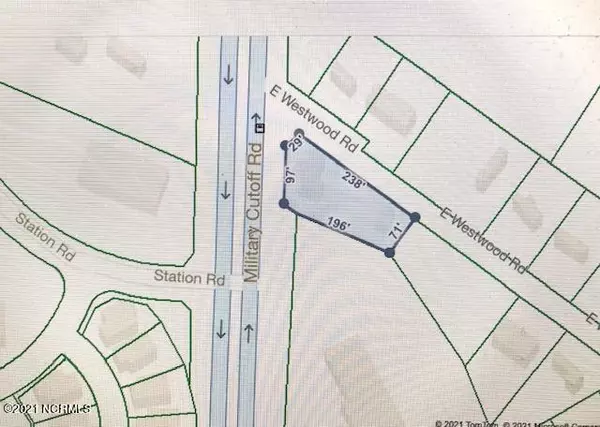112 E Westwood DR Wilmington, NC 28405
3 Beds
2 Baths
1,527 SqFt
UPDATED:
12/18/2024 01:12 PM
Key Details
Property Type Manufactured Home
Sub Type Manufactured Home
Listing Status Active
Purchase Type For Sale
Square Footage 1,527 sqft
Price per Sqft $523
Subdivision Westwood Heights
MLS Listing ID 100281810
Style Wood Frame
Bedrooms 3
Full Baths 2
HOA Y/N No
Originating Board Hive MLS
Year Built 1976
Lot Size 0.490 Acres
Acres 0.49
Lot Dimensions 97x196x71x238
Property Sub-Type Manufactured Home
Property Description
Location
State NC
County New Hanover
Community Westwood Heights
Zoning MHP
Direction Military Cutoff Rd. heading North, Property is on the Right just before entrance to Landfall. Watch for Sign.
Location Details Mainland
Rooms
Other Rooms Storage
Basement Crawl Space, None
Primary Bedroom Level Primary Living Area
Interior
Interior Features None, Eat-in Kitchen
Heating Electric, Forced Air
Cooling Central Air
Flooring Carpet, Laminate
Fireplaces Type None
Fireplace No
Appliance Stove/Oven - Electric
Laundry Laundry Closet
Exterior
Exterior Feature None
Parking Features Paved
Waterfront Description None
Roof Type Metal
Accessibility None
Porch Covered, Patio
Building
Lot Description Open Lot
Story 1
Entry Level One
Foundation Brick/Mortar
Sewer Municipal Sewer
Water Municipal Water
Structure Type None
New Construction No
Schools
Elementary Schools Ogden
Middle Schools Noble
High Schools Laney
Others
Tax ID R05105-001-022-000
Acceptable Financing Cash, Conventional
Listing Terms Cash, Conventional
Special Listing Condition None






