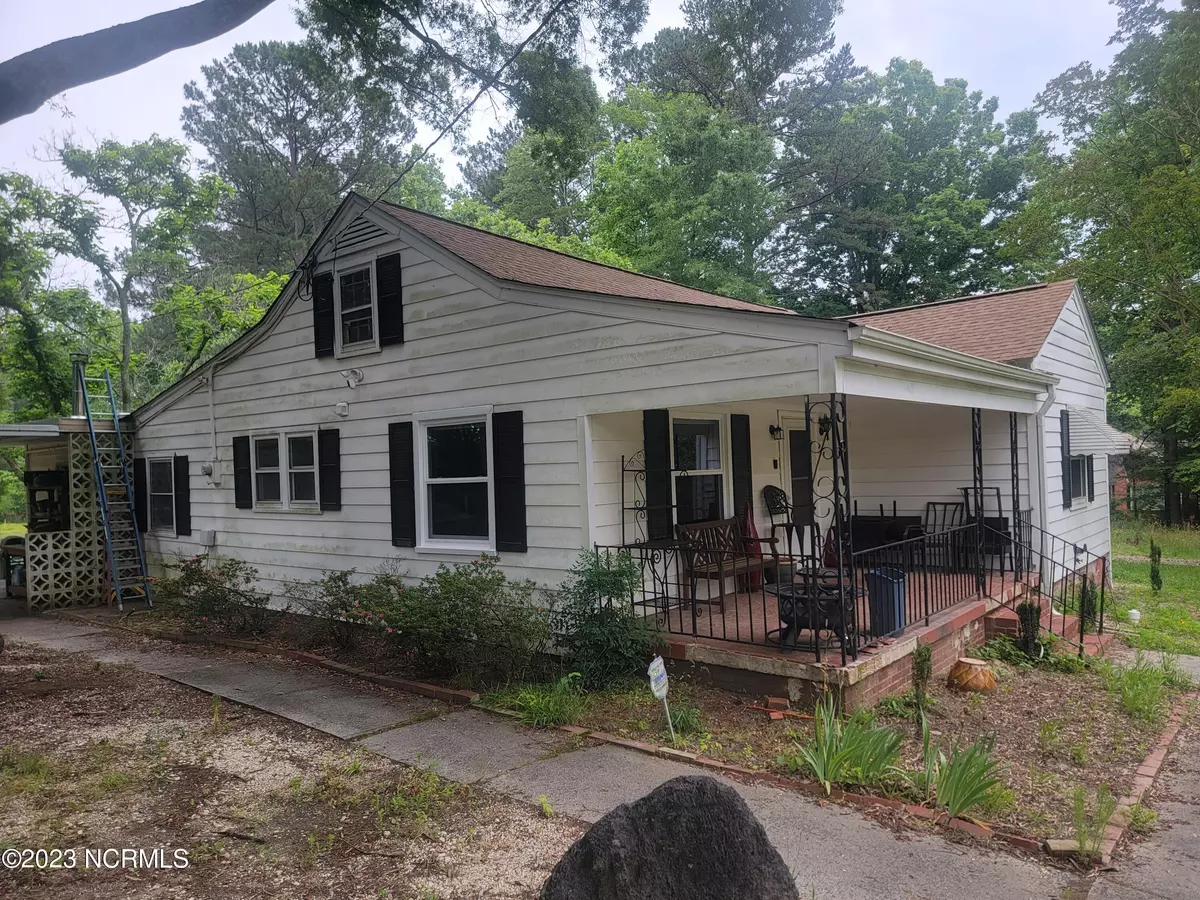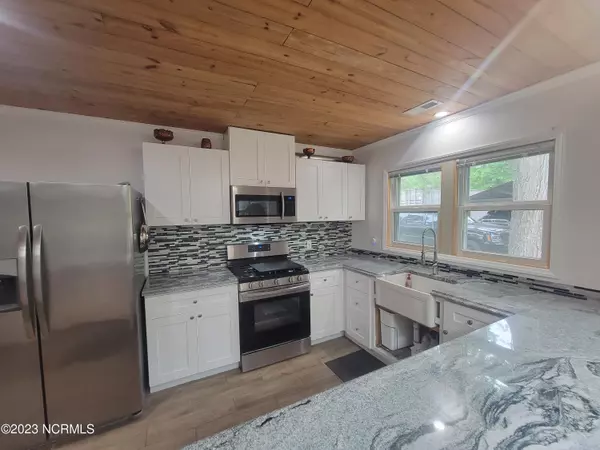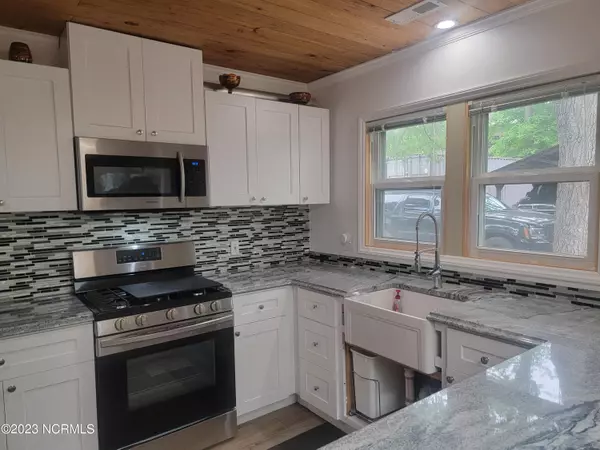3217 Rowena AVE Durham, NC 27703
3 Beds
2 Baths
1,658 SqFt
UPDATED:
12/26/2024 03:11 PM
Key Details
Property Type Single Family Home
Sub Type Single Family Residence
Listing Status Active Under Contract
Purchase Type For Sale
Square Footage 1,658 sqft
Price per Sqft $904
Subdivision Not In Subdivision
MLS Listing ID 100389196
Style Wood Frame
Bedrooms 3
Full Baths 2
HOA Y/N No
Originating Board Hive MLS
Year Built 1950
Annual Tax Amount $1,935
Lot Size 8.720 Acres
Acres 8.72
Lot Dimensions 171x209x1244x310x1190
Property Description
Location
State NC
County Durham
Community Not In Subdivision
Zoning R-5
Direction Take 40E to exit 279B (NC-147). Merge. Take Briggs Ave exit. Turn right. Turn right on E Pettigrew St. Turn left on Ellis Rd. Turn right on Angier Ave. Turn left on Carter Ave. Turn left on Rowena Ave.
Location Details Mainland
Rooms
Other Rooms Storage
Basement Crawl Space, None
Primary Bedroom Level Primary Living Area
Interior
Interior Features Kitchen Island, Ceiling Fan(s)
Heating Wood, Heat Pump, Forced Air, Propane, Wood Stove
Cooling Central Air
Flooring LVT/LVP
Fireplaces Type Wood Burning Stove
Fireplace Yes
Exterior
Parking Features Gravel
Waterfront Description Pond on Lot
View Pond
Roof Type Shingle
Porch Patio
Building
Lot Description Wooded
Story 1
Entry Level One
Sewer Municipal Sewer
Water Municipal Water
New Construction No
Schools
Elementary Schools Durhum
Middle Schools Lowes Grove
High Schools Hillside High School
Others
Tax ID 131148
Acceptable Financing Cash, Conventional
Listing Terms Cash, Conventional
Special Listing Condition None






