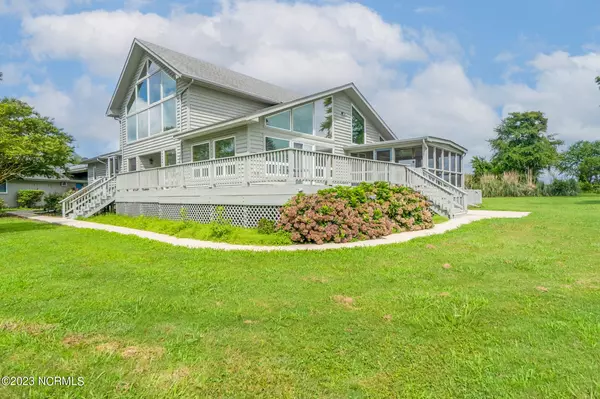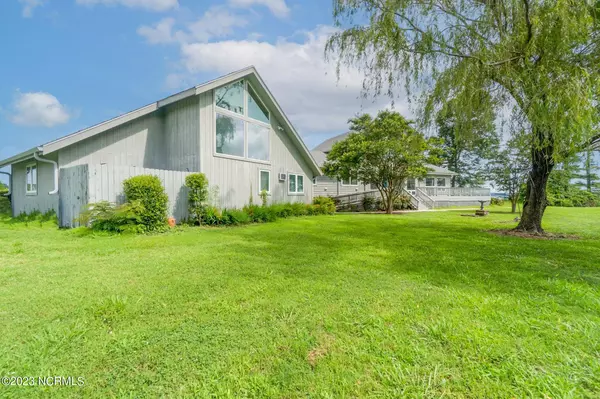268 Blue Heron BLVD Hertford, NC 27944
3 Beds
3 Baths
3,072 SqFt
UPDATED:
11/24/2024 02:14 PM
Key Details
Property Type Single Family Home
Sub Type Single Family Residence
Listing Status Active
Purchase Type For Sale
Square Footage 3,072 sqft
Price per Sqft $226
Subdivision The Shores At Lands End
MLS Listing ID 100395044
Style Wood Frame
Bedrooms 3
Full Baths 3
HOA Fees $800
HOA Y/N Yes
Originating Board Hive MLS
Year Built 2005
Lot Size 1.976 Acres
Acres 1.98
Lot Dimensions 15 x 38 x 723 x 55 x 47 x 75 x 536 x 118
Property Description
Location
State NC
County Perquimans
Community The Shores At Lands End
Zoning res
Direction from 17, turn onto New Hope Road, turn left into construction entrance turn left onto Blue Heron Blvd, house is straight ahead
Location Details Mainland
Rooms
Other Rooms Guest House, Shed(s)
Basement Crawl Space, None
Primary Bedroom Level Primary Living Area
Interior
Interior Features Foyer, Mud Room, Whole-Home Generator, Bookcases, Master Downstairs, 9Ft+ Ceilings, Vaulted Ceiling(s), Ceiling Fan(s), Walk-in Shower, Eat-in Kitchen, Walk-In Closet(s)
Heating Gas Pack, Fireplace(s), Electric, Forced Air, Heat Pump, Propane
Cooling Central Air, Wall/Window Unit(s)
Flooring LVT/LVP, Carpet, Vinyl
Fireplaces Type Gas Log
Fireplace Yes
Appliance Refrigerator, Microwave - Built-In, Dishwasher, Cooktop - Electric
Laundry Inside
Exterior
Exterior Feature Gas Logs
Parking Features Gravel, Garage Door Opener, Unpaved
Garage Spaces 2.0
Pool None
Utilities Available Underground Utilities, Water Connected
Waterfront Description Pier,Boat Lift
View River, Sound View
Roof Type Shingle,Composition
Accessibility None
Porch Covered, Deck, Enclosed, Screened, Wrap Around
Building
Lot Description Cul-de-Sac Lot
Story 2
Entry Level Two
Sewer Septic On Site
Structure Type Gas Logs
New Construction No
Schools
Elementary Schools Perquimans Central/Hertford Grammar
Middle Schools Perquimans County Middle School
High Schools Perquimans County High School
Others
Tax ID 88270421188
Acceptable Financing Cash, Conventional, FHA, VA Loan
Listing Terms Cash, Conventional, FHA, VA Loan
Special Listing Condition Entered as Sale Only






