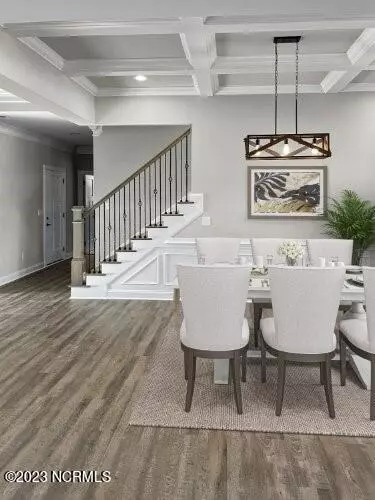8 Choke Cherry LN Pinehurst, NC 28374
4 Beds
2 Baths
2,197 SqFt
UPDATED:
01/06/2025 03:26 PM
Key Details
Property Type Single Family Home
Sub Type Single Family Residence
Listing Status Active Under Contract
Purchase Type For Sale
Square Footage 2,197 sqft
Price per Sqft $250
Subdivision Unit 10
MLS Listing ID 100396765
Style Wood Frame
Bedrooms 4
Full Baths 2
HOA Y/N No
Originating Board Hive MLS
Year Built 2023
Annual Tax Amount $167
Lot Size 0.274 Acres
Acres 0.27
Lot Dimensions 173x36x52x75
Property Description
Location
State NC
County Moore
Community Unit 10
Zoning R10
Direction Lake Forest Dr. to Burning Tree Rd. - Right on Pitch Pine and left onto Choke Cherry.
Location Details Mainland
Rooms
Basement Crawl Space, None
Primary Bedroom Level Primary Living Area
Interior
Interior Features Master Downstairs, 9Ft+ Ceilings, Ceiling Fan(s), Pantry, Walk-in Shower
Heating Fireplace(s), Electric, Heat Pump
Cooling Central Air
Flooring LVT/LVP, Carpet, Tile
Appliance Stove/Oven - Electric, Dishwasher
Exterior
Parking Features Concrete
Garage Spaces 2.0
Utilities Available Water Connected, Sewer Connected
Roof Type Architectural Shingle
Porch Covered, Porch
Building
Lot Description See Remarks
Story 2
Entry Level Two
New Construction Yes
Schools
Elementary Schools Pinehurst Elementary
Middle Schools West Pine Middle
High Schools Pinecrest High
Others
Tax ID 00023302
Acceptable Financing Cash, Conventional
Listing Terms Cash, Conventional
Special Listing Condition None






