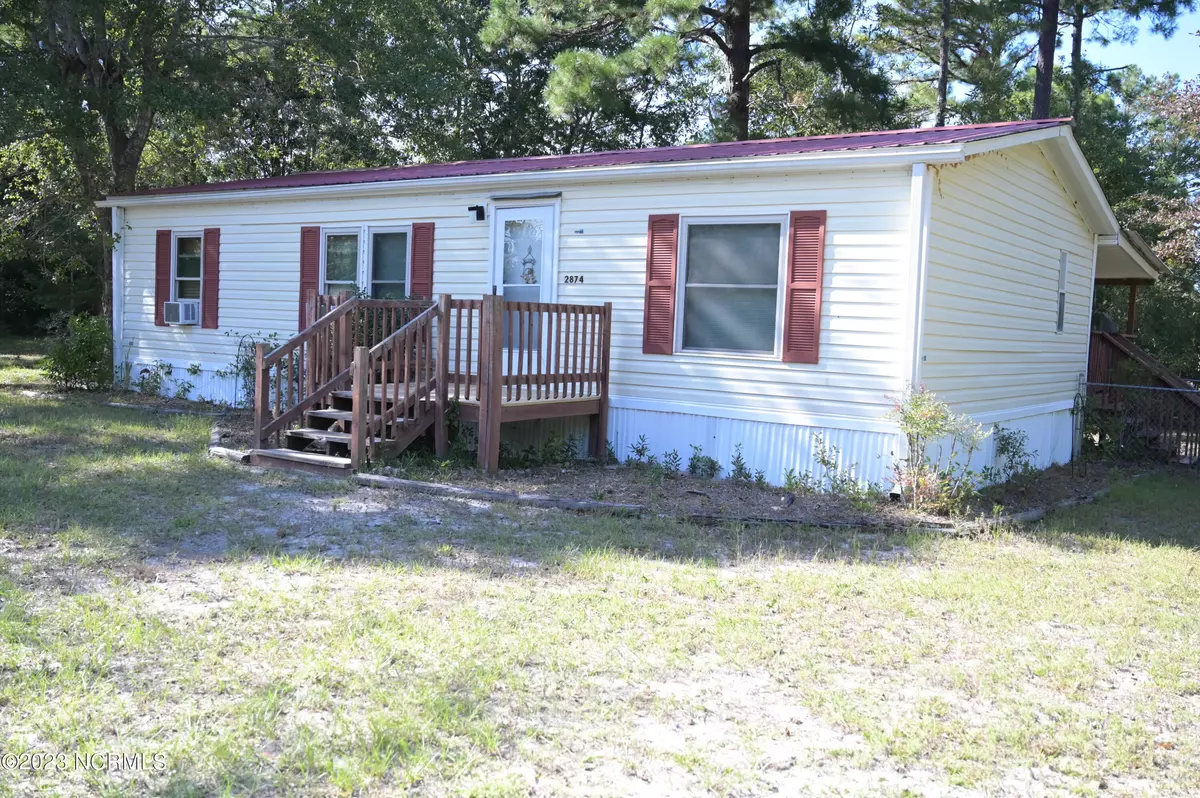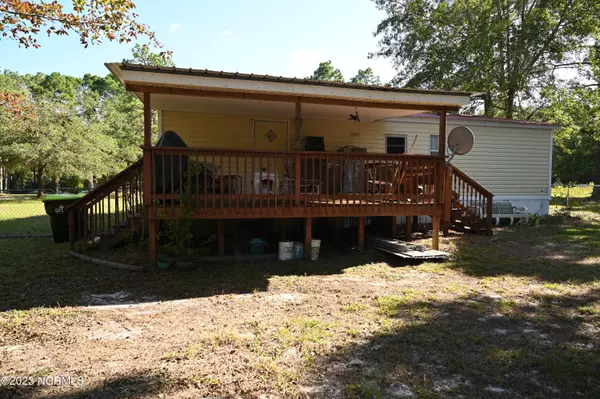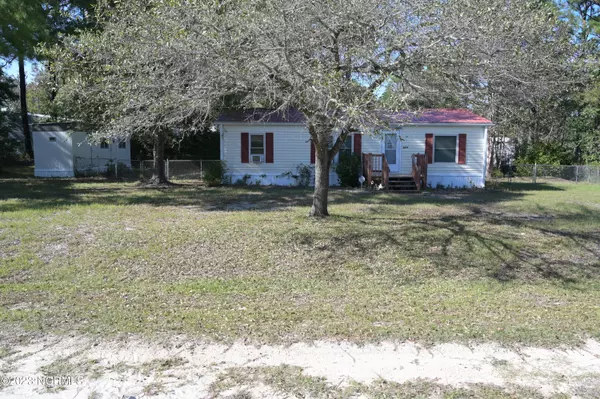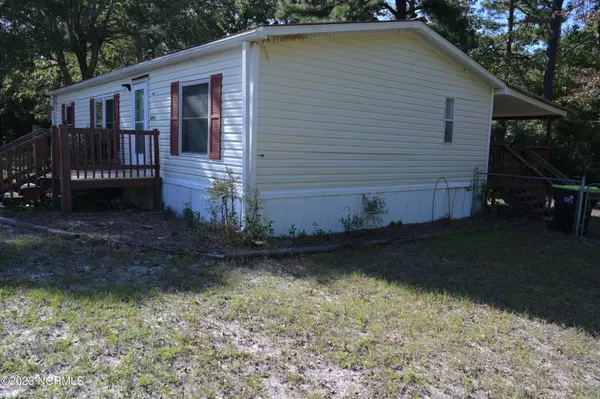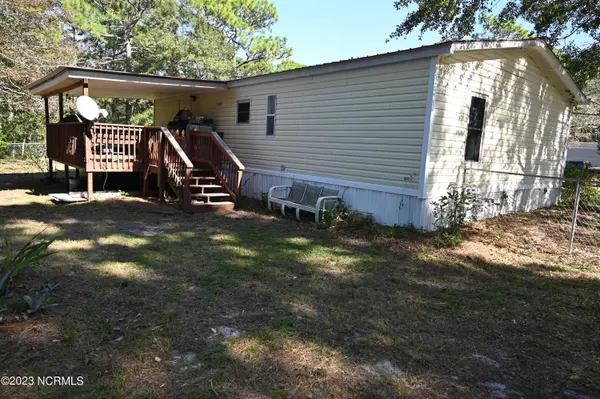2874 Bird DR SW Shallotte, NC 28470
3 Beds
2 Baths
960 SqFt
UPDATED:
12/09/2024 07:57 PM
Key Details
Property Type Manufactured Home
Sub Type Manufactured Home
Listing Status Active
Purchase Type For Sale
Square Footage 960 sqft
Price per Sqft $214
Subdivision Shell Point
MLS Listing ID 100408232
Style Steel Frame,Wood Frame
Bedrooms 3
Full Baths 2
HOA Y/N No
Originating Board Hive MLS
Year Built 1996
Annual Tax Amount $393
Lot Size 0.790 Acres
Acres 0.79
Lot Dimensions 297x121x282x122
Property Description
Location
State NC
County Brunswick
Community Shell Point
Zoning R60
Direction From Shallotte take Holden Beach Road SW toward Holden Beach. Proceed approx. 1.5 miles and turn right onto Gray Bridge Road SW. and travel approx. 2.4 miles, then turn right onto Shell Point Road SW and travel approx. 0.3 miles and turn left onto Pelican Pl SW. travel 0.2 miles and turn left onto Bird Drive SW and travel approx. 0.3 miles and 2874 is on the left.
Location Details Mainland
Rooms
Other Rooms Shed(s)
Basement Crawl Space, None
Primary Bedroom Level Primary Living Area
Interior
Interior Features Ceiling Fan(s), Walk-in Shower, Walk-In Closet(s)
Heating Other-See Remarks, Heat Pump, Electric
Cooling Central Air, Wall/Window Unit(s), See Remarks
Flooring Carpet, Laminate, Wood
Fireplaces Type None
Fireplace No
Window Features Thermal Windows
Appliance Washer, Stove/Oven - Electric, Refrigerator, Microwave - Built-In, Dryer, Dishwasher
Laundry Hookup - Dryer, Inside
Exterior
Parking Features None, Unpaved, Off Street
Utilities Available Water Connected, Sewer Connected
Waterfront Description None
Roof Type Metal
Accessibility None
Porch Covered, Deck
Building
Lot Description Level
Story 1
Entry Level One
Foundation Block
Sewer Septic On Site
Water Well
New Construction No
Schools
Elementary Schools Supply
Middle Schools Shallotte Middle
High Schools West Brunswick
Others
Tax ID 214lf043
Acceptable Financing Cash, Conventional, FHA, USDA Loan, VA Loan
Listing Terms Cash, Conventional, FHA, USDA Loan, VA Loan
Special Listing Condition None


