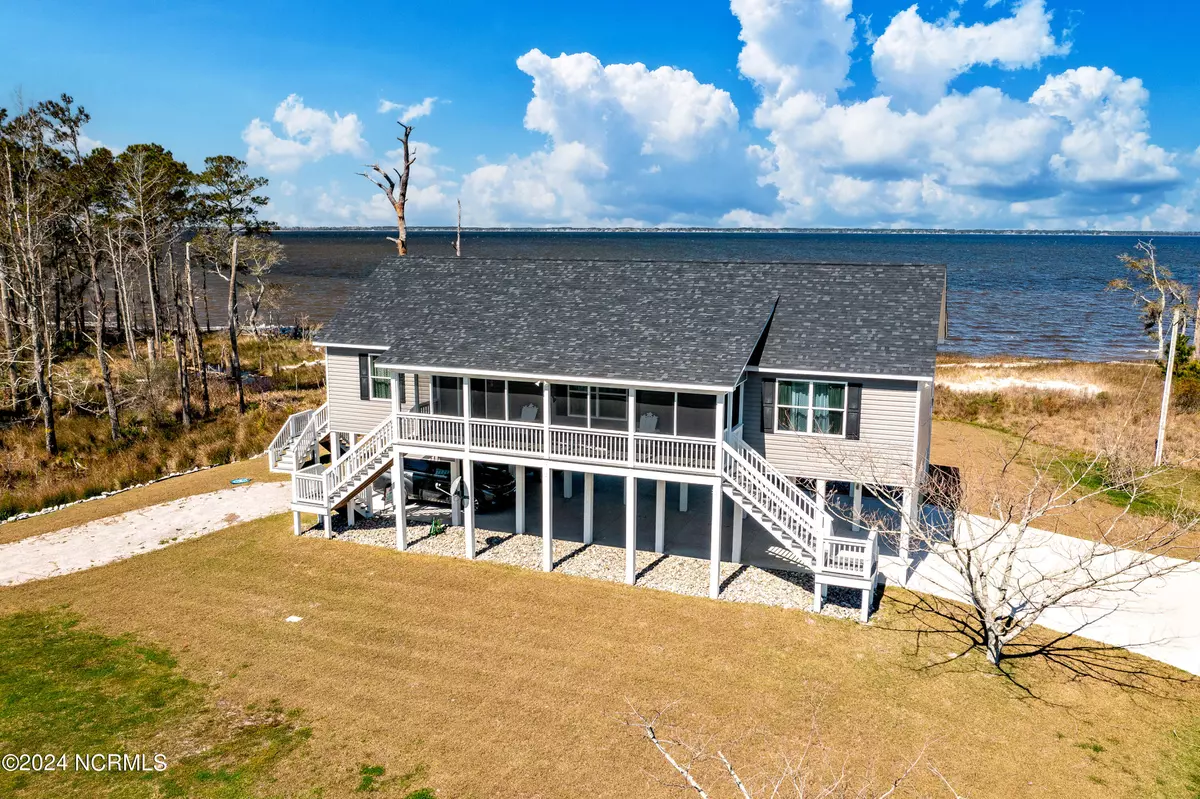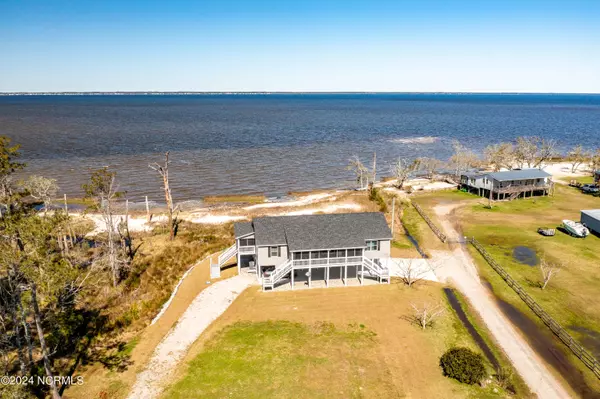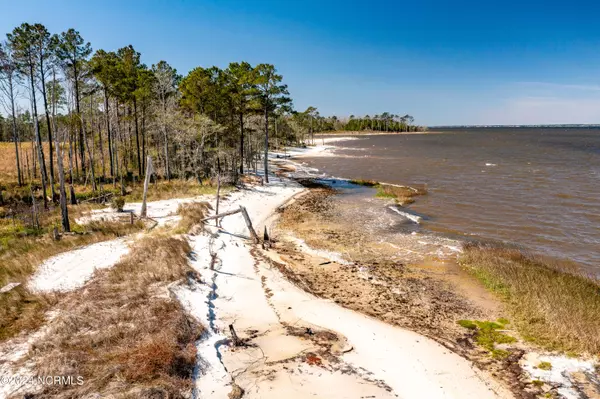804 Berrys Creek RD Beaufort, NC 28516
3 Beds
2 Baths
1,593 SqFt
UPDATED:
12/26/2024 10:28 PM
Key Details
Property Type Single Family Home
Sub Type Single Family Residence
Listing Status Active Under Contract
Purchase Type For Sale
Square Footage 1,593 sqft
Price per Sqft $344
Subdivision Not In Subdivision
MLS Listing ID 100432485
Bedrooms 3
Full Baths 2
HOA Y/N No
Originating Board Hive MLS
Year Built 2021
Annual Tax Amount $1,229
Lot Size 2.540 Acres
Acres 2.54
Lot Dimensions IRR
Property Description
Location
State NC
County Carteret
Community Not In Subdivision
Zoning Residential
Direction From Beaufort take US 70 to Merrimon Rd., at the white Church merge right onto South River Rd, turn left onto Berrys Creek Rd., property at very end of Berrys Creek Rd.
Location Details Mainland
Rooms
Primary Bedroom Level Primary Living Area
Interior
Interior Features Mud Room, Kitchen Island, Master Downstairs, Walk-In Closet(s)
Heating Electric, Heat Pump
Cooling Central Air
Flooring Carpet, Laminate, Vinyl
Fireplaces Type None
Fireplace No
Appliance Washer, Stove/Oven - Electric, Refrigerator, Microwave - Built-In, Dryer
Laundry Inside
Exterior
Parking Features Covered, On Site
Carport Spaces 4
Waterfront Description Deeded Waterfront,ICW View,Creek
View Creek/Stream, River, Water
Roof Type Shingle,Composition
Porch Covered, Porch, Screened
Building
Lot Description Dead End, Open Lot, Pasture, Wooded
Story 1
Entry Level One
Foundation Other
Sewer Septic On Site
Water Well
New Construction No
Schools
Elementary Schools Beaufort
Middle Schools Beaufort
High Schools East Carteret
Others
Tax ID 740500776334000
Acceptable Financing Cash, Conventional
Listing Terms Cash, Conventional
Special Listing Condition None






