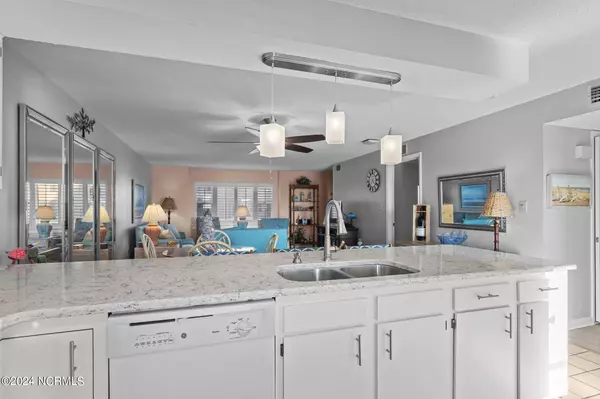1505 Salter Path RD #236 Indian Beach, NC 28512
2 Beds
2 Baths
1,060 SqFt
UPDATED:
12/19/2024 05:24 PM
Key Details
Property Type Condo
Sub Type Condominium
Listing Status Active
Purchase Type For Sale
Square Footage 1,060 sqft
Price per Sqft $499
Subdivision Summer Winds Condominiums
MLS Listing ID 100432627
Style Steel Frame
Bedrooms 2
Full Baths 2
HOA Fees $9,412
HOA Y/N Yes
Originating Board Hive MLS
Year Built 1985
Annual Tax Amount $1,761
Property Description
Location
State NC
County Carteret
Community Summer Winds Condominiums
Zoning Residential
Direction Salter Path Rd to Summer Winds on Oceanside. Last building from entrance on left.
Location Details Island
Rooms
Other Rooms Storage
Primary Bedroom Level Primary Living Area
Interior
Interior Features Elevator, Master Downstairs, 9Ft+ Ceilings, Ceiling Fan(s)
Heating Electric, Heat Pump
Cooling Central Air
Flooring Laminate, Tile
Fireplaces Type None
Fireplace No
Window Features Blinds
Appliance Washer, Stove/Oven - Electric, Refrigerator, Microwave - Built-In, Dryer, Dishwasher
Laundry In Kitchen
Exterior
Parking Features Parking Lot, Lighted, On Site, Paved, Secured
Pool In Ground
Waterfront Description Deeded Beach Access,Deeded Waterfront,Water Access Comm,Waterfront Comm
View Ocean, Sound View
Roof Type Membrane
Porch Covered
Building
Story 6
Entry Level Two
Foundation Slab
Sewer Community Sewer
Water Municipal Water
New Construction No
Schools
Elementary Schools Morehead City Primary
Middle Schools Morehead City
High Schools West Carteret
Others
Tax ID 633409275141236
Acceptable Financing Cash, Conventional
Listing Terms Cash, Conventional
Special Listing Condition None






