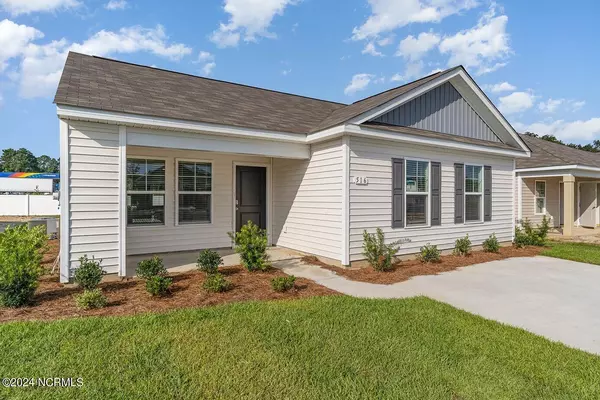86 Cambridge DR #Curtis B - Lot 70 Tabor City, NC 28463
3 Beds
2 Baths
1,182 SqFt
UPDATED:
12/09/2024 07:50 AM
Key Details
Property Type Single Family Home
Sub Type Single Family Residence
Listing Status Active
Purchase Type For Sale
Square Footage 1,182 sqft
Price per Sqft $181
Subdivision Cottonwood
MLS Listing ID 100434953
Style Wood Frame
Bedrooms 3
Full Baths 2
HOA Fees $70
HOA Y/N Yes
Originating Board Hive MLS
Year Built 2024
Lot Size 4,792 Sqft
Acres 0.11
Lot Dimensions 50x100x66x90
Property Description
*Photos are of a similar Curtis home.
(Home and community information, including pricing, included features, terms, availability and amenities, are subject to change prior to sale at any time without notice or obligation. Square footages are approximate. Pictures, photographs, colors, features, and sizes are for illustration purposes only and will vary from the homes as built. Equal housing opportunity builder.)
Location
State NC
County Columbus
Community Cottonwood
Zoning res
Direction SC-9 N Stay on SC-9 N and turn right onto Camp Swamp Rd. Take a slight left onto SC-144, entering NC, then continue onto Shortcut Rd. Turn left onto Dothan Rd, the destination will be on the left.
Location Details Mainland
Rooms
Basement None
Primary Bedroom Level Primary Living Area
Interior
Interior Features Master Downstairs, Pantry, Walk-in Shower, Walk-In Closet(s)
Heating Heat Pump, Electric
Flooring Carpet, Vinyl
Fireplaces Type None
Fireplace No
Window Features Blinds
Appliance Stove/Oven - Electric, Range, Microwave - Built-In, Disposal, Dishwasher
Laundry Hookup - Dryer, Washer Hookup
Exterior
Parking Features Concrete
Utilities Available Municipal Sewer Available
Roof Type Architectural Shingle
Porch Covered, Patio
Building
Story 1
Entry Level One
Foundation Slab
Water Municipal Water
New Construction Yes
Schools
Elementary Schools Tabor City Elementary
Middle Schools Tabor City Middle
High Schools South Columbus High
Others
Tax ID 102694
Acceptable Financing Cash, Conventional, FHA, USDA Loan, VA Loan
Listing Terms Cash, Conventional, FHA, USDA Loan, VA Loan
Special Listing Condition None






