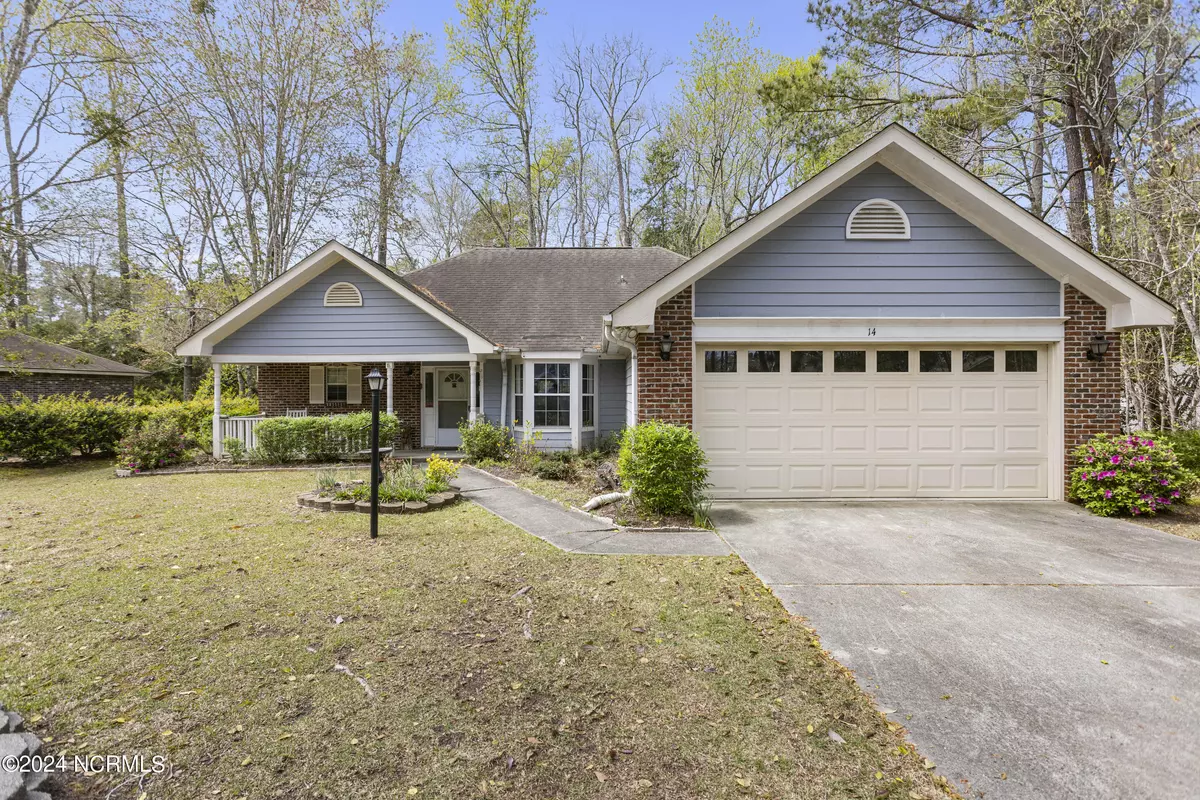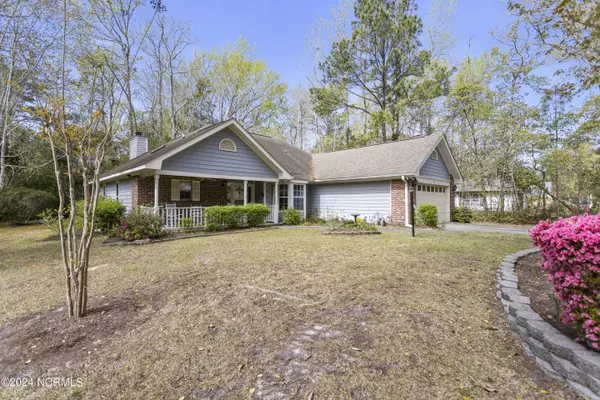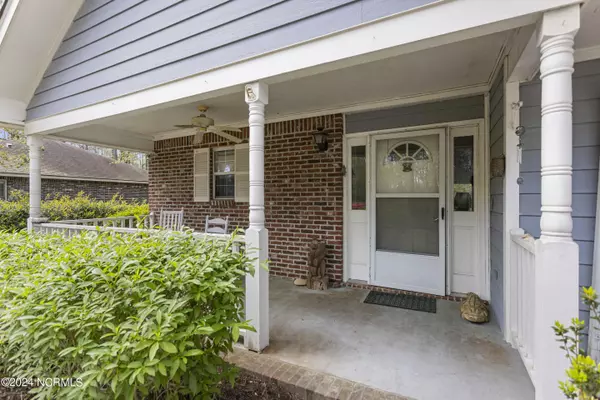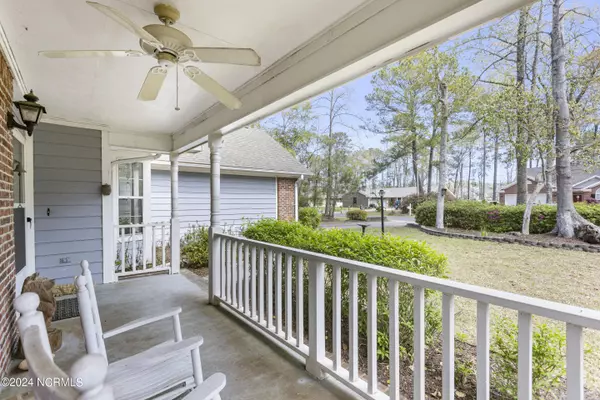14 Sand Dollar CT Carolina Shores, NC 28467
3 Beds
2 Baths
1,896 SqFt
UPDATED:
01/06/2025 09:10 PM
Key Details
Property Type Single Family Home
Sub Type Single Family Residence
Listing Status Pending
Purchase Type For Sale
Square Footage 1,896 sqft
Price per Sqft $168
Subdivision Carolina Shores
MLS Listing ID 100435190
Style Wood Frame
Bedrooms 3
Full Baths 2
HOA Fees $310
HOA Y/N Yes
Originating Board Hive MLS
Year Built 1992
Lot Size 0.310 Acres
Acres 0.31
Lot Dimensions 89x152x89x151
Property Description
The renovated master bath is a true retreat, featuring a spacious walk-in shower designed for relaxation and comfort. With an HVAC system only 2 years old, you can enjoy energy-efficient heating and cooling throughout the seasons.
Nestled in a convenient cul-de-sac, this home provides both privacy and accessibility. The private backyard, lined with rows of trees, offers a serene outdoor space perfect for entertaining, gardening, or simply unwinding.
This home combines modern updates with a prime location, making it a must-see. Don't miss the opportunity to make this charming property your new home!
Located in popular Carolina Shores with the lowest POA fee in the area ($290/yr), wonderful amenities (pool, pavilion, tennis/pickleball courts, clubhouse, etc.), only minutes to downtown Calabash, known as ''The Seafood Capital of the World.'' Sunset Beach is just a 15 min. drive, and you are perfectly positioned between Myrtle Beach SC to the south, and Wilmington NC to the north for your additional dining and entertainment enjoyment.
Don't let the days on market fool you. It was Pending for several months but buyer was unable to sell their home and move forward. This home is a delight!!
Location
State NC
County Brunswick
Community Carolina Shores
Zoning Resid.
Direction Rt. 17 S to Left on Country Club Dr. (at Food Lion); Left onto Carolina Shores Parkway; first Right on Calabash Dr.; first Left on Swamp Fox Dr.; Right Calabash Dr.; Right Sand Dollar Dr.; Left Sand Dollar Ct. to #14 on the Right.
Location Details Mainland
Rooms
Basement None
Primary Bedroom Level Primary Living Area
Interior
Interior Features Bookcases, Master Downstairs, Ceiling Fan(s), Skylights, Walk-in Shower, Walk-In Closet(s)
Heating Heat Pump, Fireplace(s), Electric
Cooling Central Air
Flooring LVT/LVP, Carpet, Parquet
Appliance Washer, Stove/Oven - Electric, Refrigerator, Microwave - Built-In, Ice Maker, Dryer, Dishwasher
Laundry Inside
Exterior
Parking Features Attached, Garage Door Opener, Paved
Garage Spaces 2.0
Roof Type Shingle
Porch Covered, Deck, Porch
Building
Lot Description Cul-de-Sac Lot
Story 1
Entry Level One
Foundation Slab
Sewer Municipal Sewer
Water Municipal Water
New Construction No
Schools
Elementary Schools Jessie Mae Monroe Elementary
Middle Schools Shallotte Middle
High Schools West Brunswick
Others
Tax ID 240le027
Acceptable Financing Cash, Conventional
Listing Terms Cash, Conventional
Special Listing Condition None






