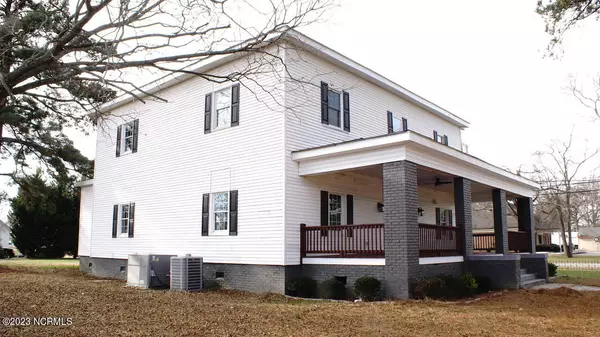281 W Battleboro AVE Battleboro, NC 27809
5 Beds
3 Baths
4,633 SqFt
UPDATED:
01/06/2025 10:56 PM
Key Details
Property Type Single Family Home
Sub Type Single Family Residence
Listing Status Active
Purchase Type For Sale
Square Footage 4,633 sqft
Price per Sqft $76
Subdivision Not In Subdivision
MLS Listing ID 100435312
Style Wood Frame
Bedrooms 5
Full Baths 2
Half Baths 1
HOA Y/N No
Originating Board Hive MLS
Year Built 1909
Annual Tax Amount $2,613
Lot Size 0.500 Acres
Acres 0.5
Lot Dimensions 106X204
Property Description
This home is register in Nash County Architecture.
Location
State NC
County Nash
Community Not In Subdivision
Zoning Residential
Direction Travel 301 bypass North to right at stoplight in Battleboro. House on the right.
Location Details Mainland
Rooms
Basement Crawl Space, None
Primary Bedroom Level Primary Living Area
Interior
Interior Features Foyer, Mud Room, Kitchen Island, Master Downstairs, Ceiling Fan(s), Walk-in Shower
Heating Heat Pump, Fireplace(s), Electric, Natural Gas
Cooling Central Air
Flooring Carpet, Laminate, Wood
Window Features Thermal Windows
Appliance Wall Oven, Vent Hood, Dishwasher, Cooktop - Electric, Bar Refrigerator
Laundry Hookup - Dryer, Washer Hookup, Inside
Exterior
Parking Features Unpaved, Off Street
Pool None
Utilities Available Water Connected, Sewer Connected, Natural Gas Connected
Waterfront Description None
Roof Type Architectural Shingle
Accessibility Accessible Hallway(s), Accessible Kitchen
Porch Covered, Deck, Porch
Building
Lot Description Corner Lot
Story 2
Entry Level Two
Sewer Municipal Sewer
Water Municipal Water
New Construction No
Schools
Elementary Schools Hubbard
Middle Schools Red Oak
High Schools Northern Nash
Others
Tax ID 3863-08-99-2205
Acceptable Financing Cash, Conventional, FHA, VA Loan
Listing Terms Cash, Conventional, FHA, VA Loan
Special Listing Condition None






