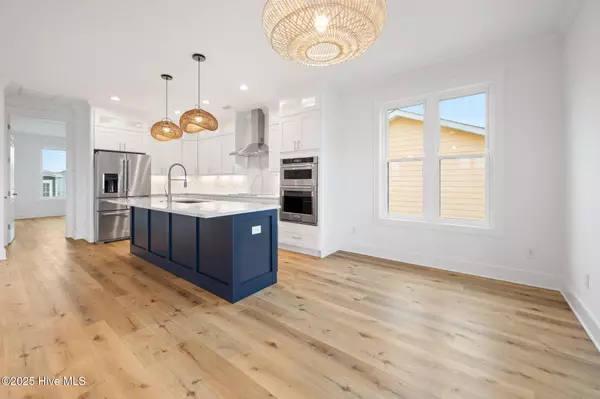105 By The Sea DR Holden Beach, NC 28462
5 Beds
6 Baths
2,951 SqFt
UPDATED:
01/08/2025 12:27 AM
Key Details
Property Type Single Family Home
Sub Type Single Family Residence
Listing Status Active Under Contract
Purchase Type For Sale
Square Footage 2,951 sqft
Price per Sqft $540
Subdivision Davis Heniford
MLS Listing ID 100435408
Style Wood Frame
Bedrooms 5
Full Baths 6
HOA Fees $785
HOA Y/N Yes
Originating Board Hive MLS
Year Built 2024
Lot Size 5,227 Sqft
Acres 0.12
Lot Dimensions 50X100
Property Description
Location
State NC
County Brunswick
Community Davis Heniford
Zoning HB-R-2
Direction Take Suthport-Supply Rd SE to Stone Chimney Rd SW to Old Ferry Connection Rd SW Holden Beach Rd, turn right on Sabbath Home Rd SW, turn left on Holden Beach Rd SW, go over bridge and turn right on Ocean Blvd W. Travel west, turn right on By the Sea Dr, the home is on the left.
Location Details Island
Rooms
Basement None
Primary Bedroom Level Primary Living Area
Interior
Interior Features 9Ft+ Ceilings, Elevator, Walk-in Shower
Heating Heat Pump, Fireplace(s), Electric, Zoned
Cooling Central Air, Zoned
Flooring LVT/LVP
Window Features Storm Window(s)
Appliance Stove/Oven - Electric, Refrigerator, Microwave - Built-In, Ice Maker, Dishwasher, Cooktop - Electric
Laundry Hookup - Dryer, Washer Hookup
Exterior
Parking Features Gravel, Off Street, On Site
Garage Spaces 1.0
Pool In Ground
Waterfront Description Deeded Beach Access,Deeded Water Access,Waterfront Comm
View Ocean, Water
Roof Type Architectural Shingle
Accessibility None
Porch Covered, Deck, Screened
Building
Story 2
Entry Level Two
Foundation Other
Sewer Municipal Sewer
Water Municipal Water
New Construction Yes
Schools
Elementary Schools Virginia Williamson
Middle Schools Cedar Grove
High Schools West Brunswick
Others
Tax ID 245ea00131
Acceptable Financing Cash, Conventional, VA Loan
Listing Terms Cash, Conventional, VA Loan
Special Listing Condition None






