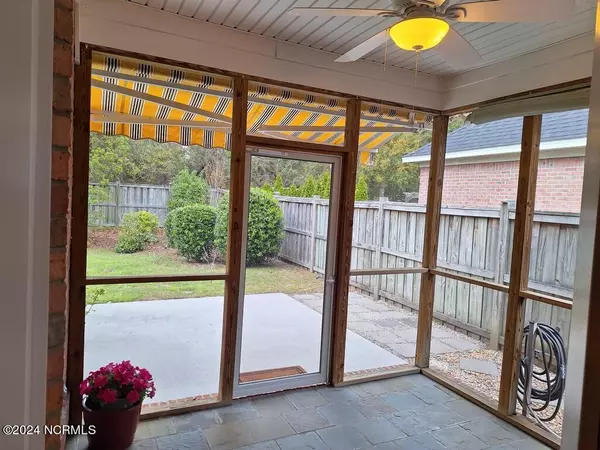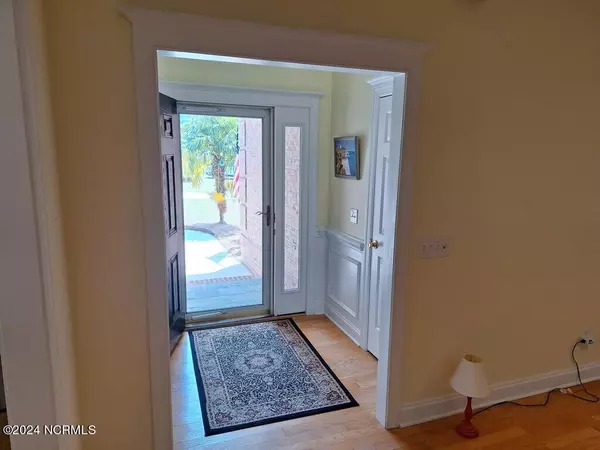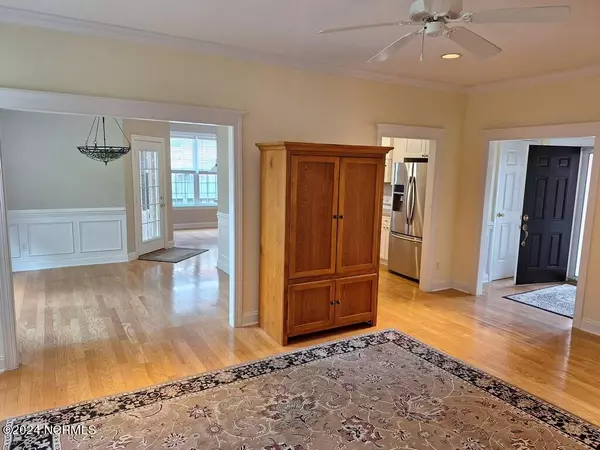601 Salo ST Wilmington, NC 28411
4 Beds
2 Baths
2,011 SqFt
UPDATED:
01/08/2025 01:07 AM
Key Details
Property Type Single Family Home
Sub Type Single Family Residence
Listing Status Pending
Purchase Type For Sale
Square Footage 2,011 sqft
Price per Sqft $261
Subdivision Blue Point
MLS Listing ID 100439133
Style Wood Frame
Bedrooms 4
Full Baths 2
HOA Fees $1,549
HOA Y/N Yes
Originating Board Hive MLS
Year Built 2001
Lot Size 9,932 Sqft
Acres 0.22
Lot Dimensions 62.0' x 160.0'
Property Description
Location
State NC
County New Hanover
Community Blue Point
Zoning ZONE C
Direction Porters Neck Rd to Beddoes Dr to Salo St
Location Details Mainland
Rooms
Primary Bedroom Level Primary Living Area
Interior
Interior Features Foyer, Master Downstairs, 9Ft+ Ceilings, Ceiling Fan(s), Pantry, Walk-in Shower, Walk-In Closet(s)
Heating Heat Pump, Fireplace(s), Electric, Forced Air
Cooling Central Air
Fireplaces Type Gas Log
Fireplace Yes
Window Features Blinds
Exterior
Parking Features Attached
Garage Spaces 2.0
Utilities Available Municipal Water Available, Water Connected, Sewer Connected
Roof Type Architectural Shingle
Porch Covered, Patio, Screened
Building
Story 2
Entry Level Two
Foundation Brick/Mortar, Permanent, Slab
Sewer Municipal Sewer
New Construction No
Schools
Elementary Schools Porters Neck
Middle Schools Noble
High Schools Laney
Others
Tax ID R03700-004-081-000
Acceptable Financing Cash, Conventional
Listing Terms Cash, Conventional
Special Listing Condition None






