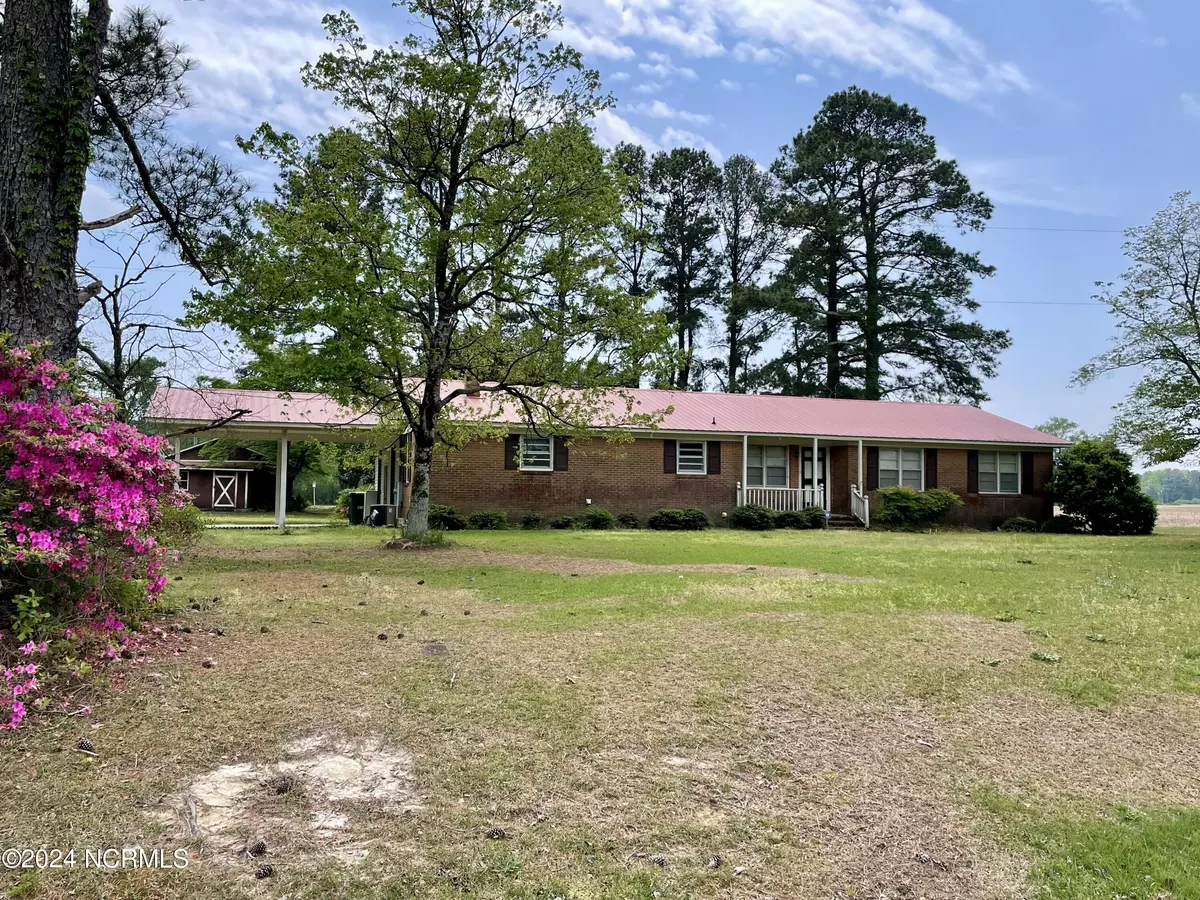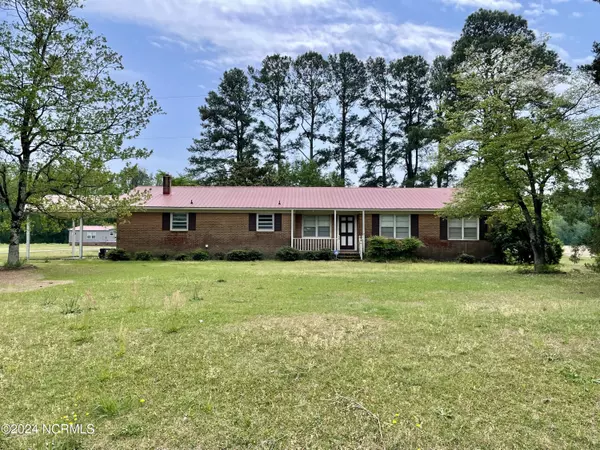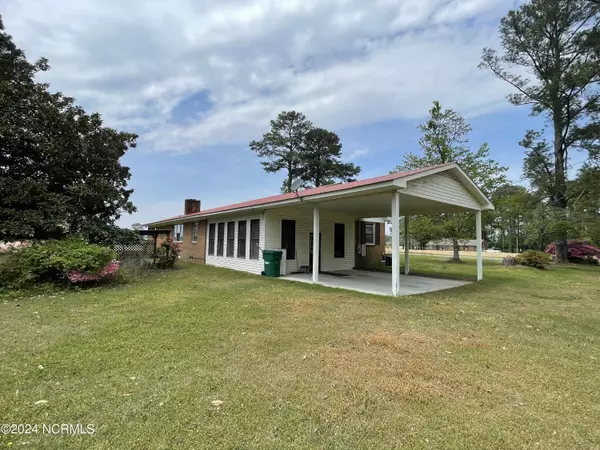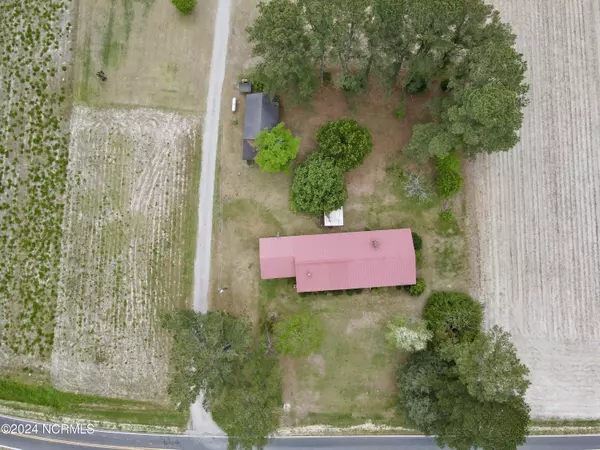1222 Meadow Branch RD Williamston, NC 27892
3 Beds
2 Baths
2,133 SqFt
UPDATED:
12/09/2024 10:14 PM
Key Details
Property Type Single Family Home
Sub Type Single Family Residence
Listing Status Active
Purchase Type For Sale
Square Footage 2,133 sqft
Price per Sqft $93
Subdivision Not In Subdivision
MLS Listing ID 100439967
Style Wood Frame
Bedrooms 3
Full Baths 1
Half Baths 1
HOA Y/N No
Originating Board Hive MLS
Year Built 1967
Annual Tax Amount $903
Lot Size 0.710 Acres
Acres 0.71
Lot Dimensions 150' x 205' x 150' x 205'
Property Description
Location
State NC
County Martin
Community Not In Subdivision
Zoning None
Direction Take US Hwy 17 South from Williamston towards Washington. Take a left onto Mill Inn Rd. Take a left onto Meadow Branch Rd. Property is on the right.
Location Details Mainland
Rooms
Other Rooms Shed(s), Barn(s)
Basement Crawl Space
Primary Bedroom Level Primary Living Area
Interior
Interior Features Bookcases, Eat-in Kitchen
Heating Wood, Fireplace(s), Forced Air, Propane
Cooling Central Air
Flooring Carpet, Tile, Vinyl, Wood
Window Features Storm Window(s)
Appliance Washer, Vent Hood, Stove/Oven - Electric, Refrigerator, Dryer
Laundry Hookup - Dryer, Washer Hookup, Inside
Exterior
Parking Features Attached, Concrete, Off Street, On Site
Carport Spaces 2
Roof Type Metal
Porch Covered, Porch
Building
Lot Description Level
Story 1
Entry Level One
Foundation Brick/Mortar
Sewer Septic On Site
Water Municipal Water
New Construction No
Schools
Middle Schools Riverside
High Schools Riverside
Others
Tax ID 0300288
Acceptable Financing Cash, Conventional
Listing Terms Cash, Conventional
Special Listing Condition None






