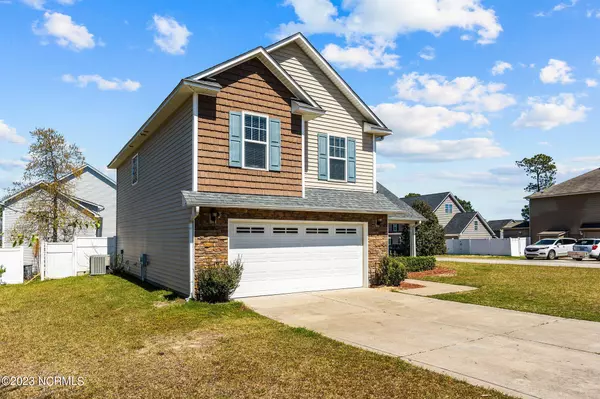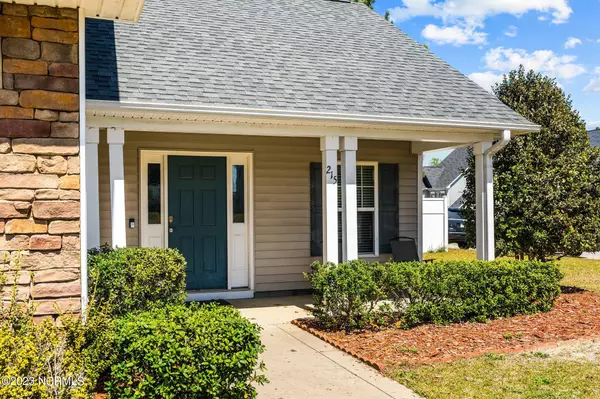215 Century DR Cameron, NC 28326
3 Beds
3 Baths
1,774 SqFt
UPDATED:
11/07/2024 10:28 PM
Key Details
Property Type Single Family Home
Sub Type Single Family Residence
Listing Status Active
Purchase Type For Rent
Square Footage 1,774 sqft
Subdivision The Colony At Lexington Plantati
MLS Listing ID 100441814
Style Wood Frame
Bedrooms 3
Full Baths 2
Half Baths 1
HOA Y/N Yes
Originating Board North Carolina Regional MLS
Year Built 2010
Lot Size 10,019 Sqft
Acres 0.23
Property Description
Location
State NC
County Harnett
Community The Colony At Lexington Plantati
Direction From S Reily Rd, Turn onto Kimridge Rd, Turn right onto Ryan St. The home will be on your left.
Location Details Mainland
Rooms
Primary Bedroom Level Non Primary Living Area
Interior
Interior Features Foyer, Wash/Dry Connect, Vaulted Ceiling(s), Ceiling Fan(s), Walk-in Shower, Walk-In Closet(s)
Heating Electric, Heat Pump
Cooling Central Air
Flooring LVT/LVP, Carpet
Furnishings Unfurnished
Window Features Blinds
Appliance Refrigerator, Range, Microwave - Built-In, Disposal, Dishwasher
Laundry Hookup - Dryer, Washer Hookup, Inside
Exterior
Parking Features Attached, Covered, Paved
Garage Spaces 2.0
Porch Patio, Porch
Building
Lot Description Level
Story 2
Entry Level Two
Sewer Municipal Sewer
Water Municipal Water
Schools
Elementary Schools Benhaven Elementary
Middle Schools Overhills Middle School
High Schools Overhills High School
Others
Tax ID 09956510 0282 17






