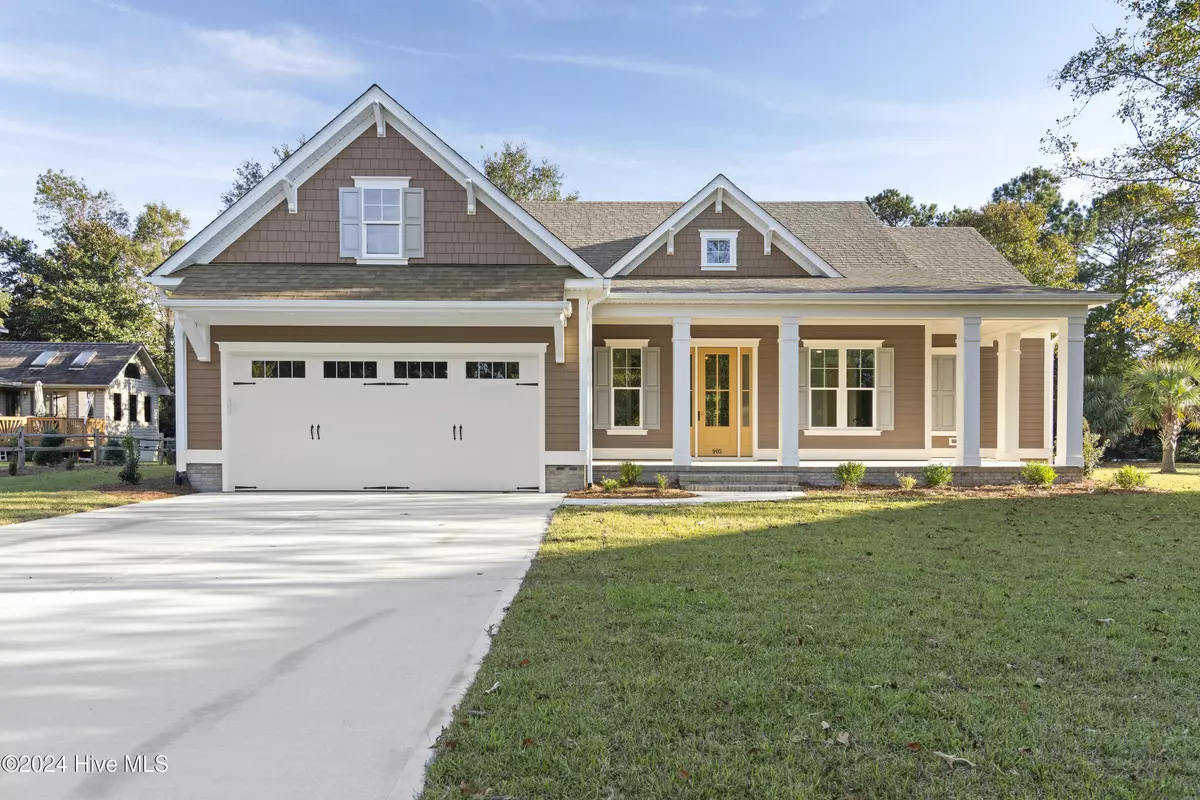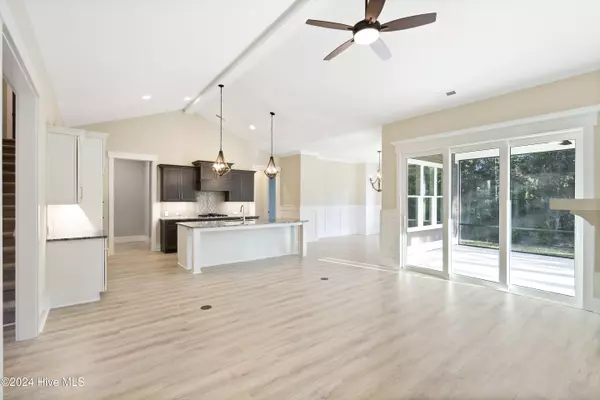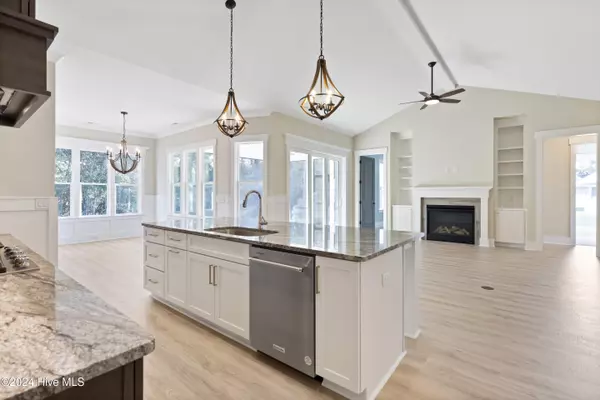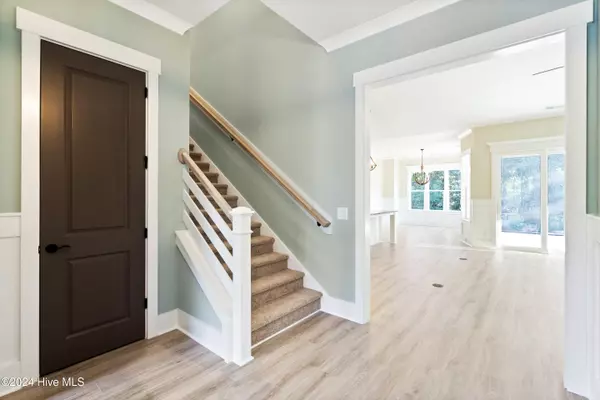905 Oyster Catcher DR Hampstead, NC 28443
3 Beds
4 Baths
2,524 SqFt
UPDATED:
01/08/2025 07:22 PM
Key Details
Property Type Single Family Home
Sub Type Single Family Residence
Listing Status Active
Purchase Type For Sale
Square Footage 2,524 sqft
Price per Sqft $301
Subdivision Olde Point
MLS Listing ID 100442686
Style Wood Frame
Bedrooms 3
Full Baths 3
Half Baths 1
HOA Fees $50
HOA Y/N Yes
Originating Board Hive MLS
Year Built 2024
Annual Tax Amount $802
Lot Size 0.484 Acres
Acres 0.48
Lot Dimensions 90.5X189X100X211
Property Description
Location
State NC
County Pender
Community Olde Point
Zoning PD
Direction From Wilmington, Hwy 17 to right onto Country Club (corner at Exxon). In 1.1 miles turn Rt onto Olde Point Rd. cross over the bridge left onto Oyster Catcher. Home under construction on Right.
Location Details Mainland
Rooms
Primary Bedroom Level Primary Living Area
Interior
Interior Features Foyer, Mud Room, Solid Surface, Bookcases, Kitchen Island, Master Downstairs, 9Ft+ Ceilings, Tray Ceiling(s), Vaulted Ceiling(s), Ceiling Fan(s), Pantry, Walk-in Shower, Walk-In Closet(s)
Heating Heat Pump, Electric, Forced Air, Zoned
Cooling Zoned
Flooring LVT/LVP, Tile
Fireplaces Type Gas Log
Fireplace Yes
Window Features Thermal Windows,DP50 Windows
Appliance Stove/Oven - Gas, Self Cleaning Oven, Microwave - Built-In, Dishwasher
Laundry Inside
Exterior
Exterior Feature Irrigation System
Parking Features Concrete, Garage Door Opener, On Site, Paved
Garage Spaces 2.0
Waterfront Description Boat Ramp,Deeded Water Access,Water Access Comm
Roof Type Architectural Shingle
Porch Covered, Patio, Porch, Screened
Building
Story 2
Entry Level One and One Half
Foundation Raised
Sewer Septic On Site
Water Municipal Water
Structure Type Irrigation System
New Construction Yes
Schools
Elementary Schools Topsail
Middle Schools Topsail
High Schools Topsail
Others
Tax ID 4202-38-6786-0000
Acceptable Financing Construction to Perm, Cash, Conventional, FHA, VA Loan
Listing Terms Construction to Perm, Cash, Conventional, FHA, VA Loan
Special Listing Condition None






