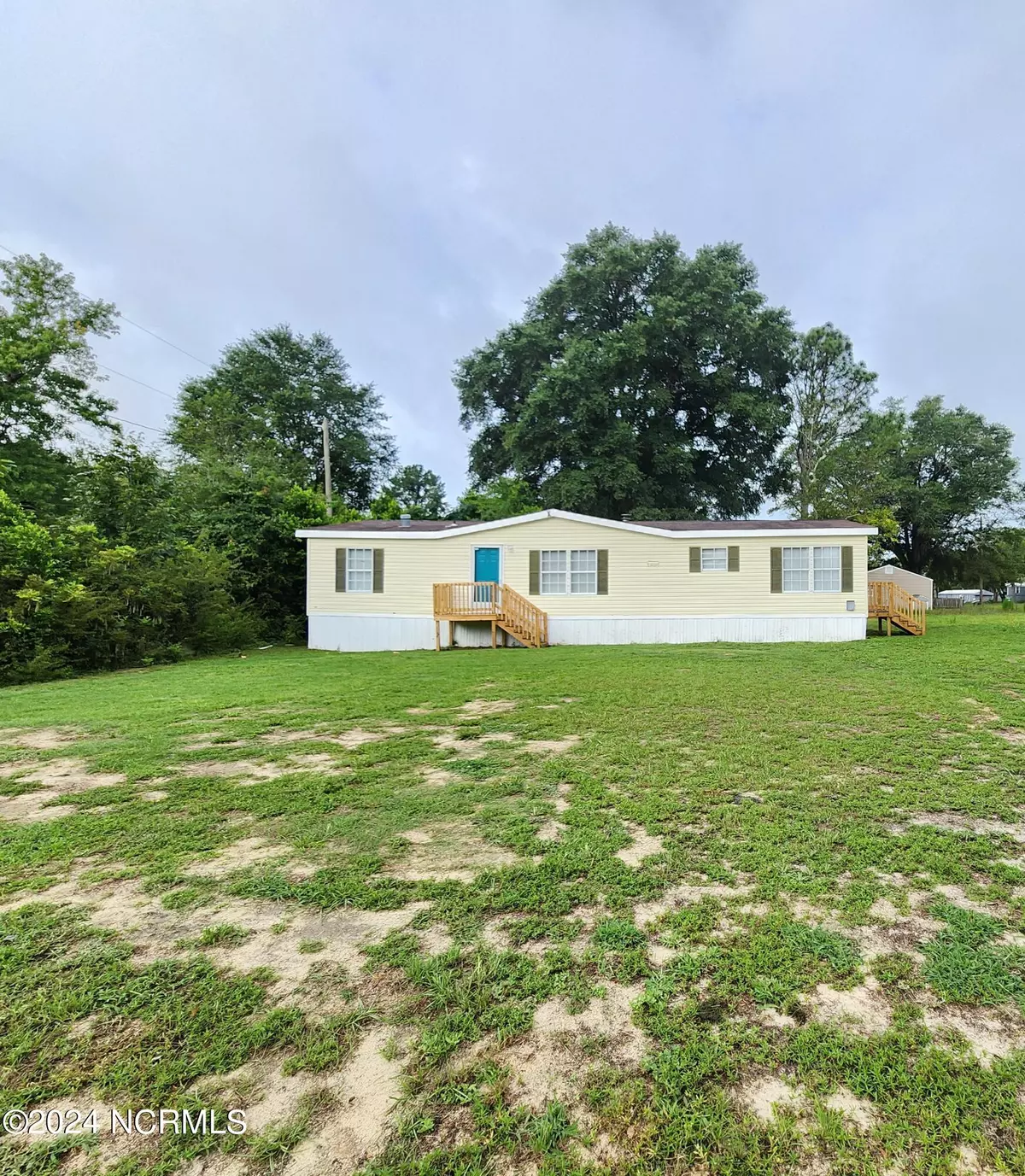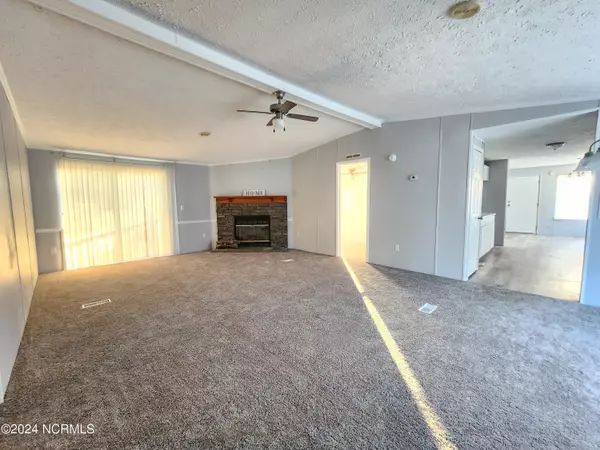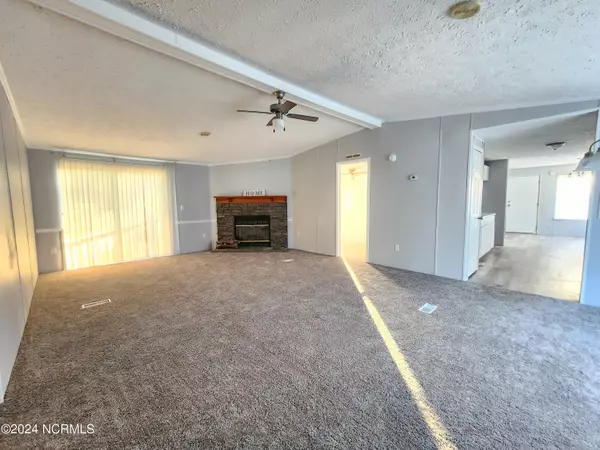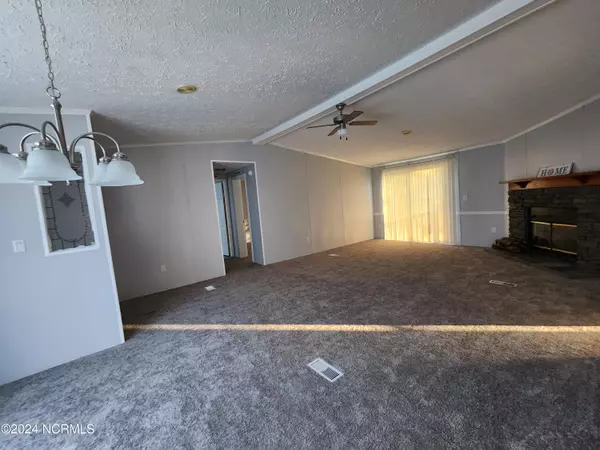5769 Holland ST Fayetteville, NC 28311
3 Beds
2 Baths
1,568 SqFt
UPDATED:
12/02/2024 10:42 AM
Key Details
Property Type Manufactured Home
Sub Type Manufactured Home
Listing Status Active
Purchase Type For Sale
Square Footage 1,568 sqft
Price per Sqft $92
Subdivision Not In Subdivision
MLS Listing ID 100443095
Style Steel Frame
Bedrooms 3
Full Baths 2
HOA Y/N No
Originating Board Hive MLS
Year Built 1995
Annual Tax Amount $37
Lot Size 0.300 Acres
Acres 0.3
Lot Dimensions .
Property Description
Less than 5 mins to Ft. Liberty in Fayetteville NC. 3 Bedrooms 2 bath home. Open floor plan with large bedrooms. The Primary bedroom features a large walkin closet, a glamours bathroom with a garden tub and separate shower. Big Yard. Home is broker owned. Owner also in the process of hiring a general contractor to complete permits/inspections requirements prior to closing.
Location
State NC
County Cumberland
Community Not In Subdivision
Zoning Res Single Fam W/ Mobile
Direction Bragg blvd to right on shaw road, turn left onto Holland Street, Home will be on the left.
Location Details Mainland
Rooms
Basement Crawl Space, None
Primary Bedroom Level Primary Living Area
Interior
Interior Features Master Downstairs, Ceiling Fan(s), Eat-in Kitchen
Heating Heat Pump, Electric
Flooring Carpet, Laminate
Window Features Blinds
Appliance Vent Hood
Laundry Hookup - Dryer, Washer Hookup
Exterior
Exterior Feature None
Parking Features On Site, Unpaved, None
Waterfront Description None
Roof Type Shingle
Porch Porch
Building
Story 1
Entry Level One
Sewer Septic On Site
Water Municipal Water
Structure Type None
New Construction No
Schools
Elementary Schools Warrenwood
Middle Schools Spring Lake Middle School
High Schools Pine Forest High School
Others
Tax ID 0419851046000
Acceptable Financing Cash, Conventional, FHA, VA Loan
Listing Terms Cash, Conventional, FHA, VA Loan
Special Listing Condition None






