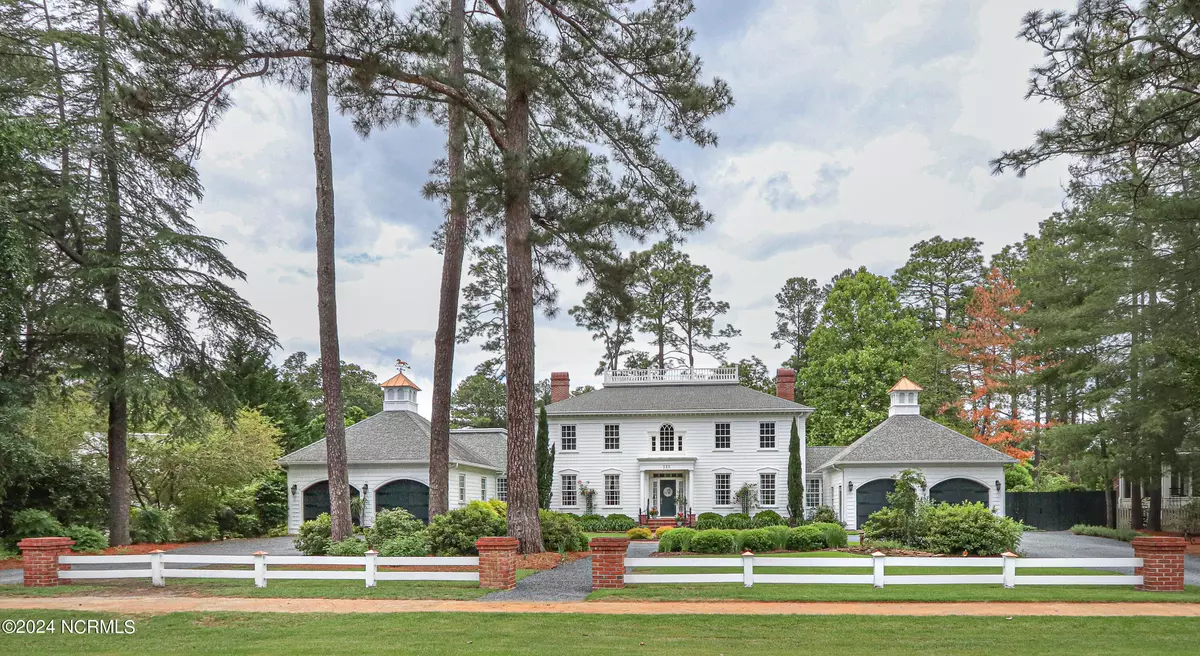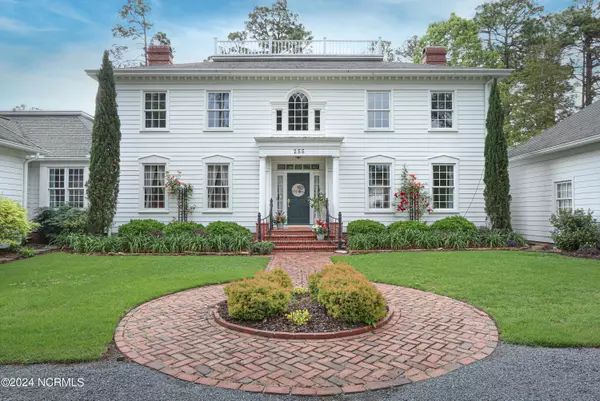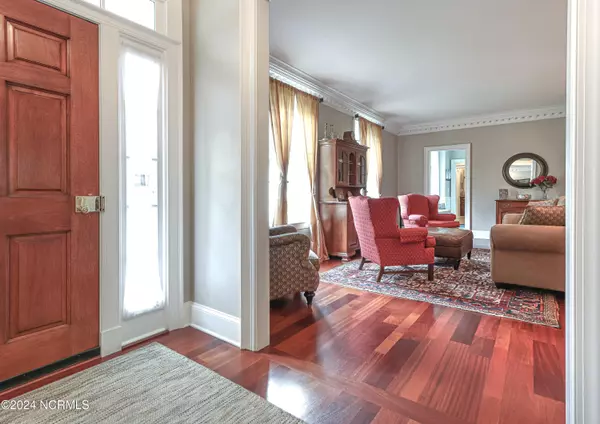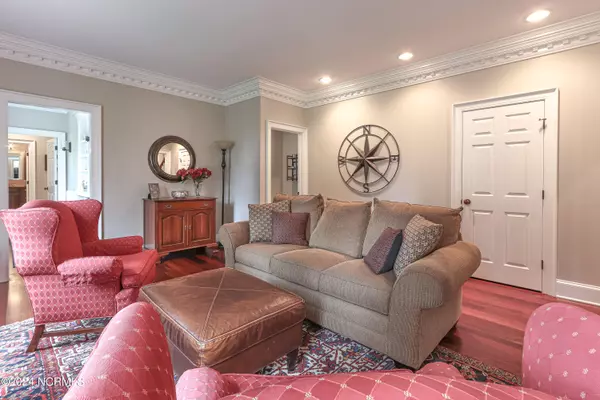255 Cherokee RD Pinehurst, NC 28374
6 Beds
5 Baths
4,395 SqFt
UPDATED:
01/05/2025 06:40 PM
Key Details
Property Type Single Family Home
Sub Type Single Family Residence
Listing Status Active
Purchase Type For Sale
Square Footage 4,395 sqft
Price per Sqft $563
Subdivision Old Town
MLS Listing ID 100444712
Style Wood Frame
Bedrooms 6
Full Baths 4
Half Baths 1
HOA Y/N No
Originating Board Hive MLS
Year Built 1953
Lot Size 0.500 Acres
Acres 0.5
Lot Dimensions 150x109x182x139
Property Description
Location
State NC
County Moore
Community Old Town
Zoning R20
Direction From Pinehurst traffic circle, take Pinehurst exit, stay on Midland Rd. until divided road ends. Right on Fields, immediate left on Cherokee. 255 Cherokee is 2nd home on right.
Location Details Mainland
Rooms
Basement Crawl Space
Primary Bedroom Level Primary Living Area
Interior
Interior Features Foyer, Solid Surface, In-Law Floorplan, Bookcases, Kitchen Island, Master Downstairs, 2nd Kitchen, 9Ft+ Ceilings, Ceiling Fan(s), Walk-in Shower, Walk-In Closet(s)
Heating Electric, Heat Pump
Cooling Central Air
Appliance Refrigerator, Microwave - Built-In, Dishwasher, Cooktop - Gas
Exterior
Parking Features Paved
Garage Spaces 4.0
Roof Type Composition
Porch Patio, See Remarks
Building
Lot Description Front Yard
Story 2
Entry Level Two
Sewer Municipal Sewer
Water Municipal Water
New Construction No
Schools
Elementary Schools Pinehurst Elementary
Middle Schools West Pine Middle
High Schools Pinecrest High
Others
Tax ID 00022902
Acceptable Financing Cash, Conventional, VA Loan
Listing Terms Cash, Conventional, VA Loan
Special Listing Condition None






