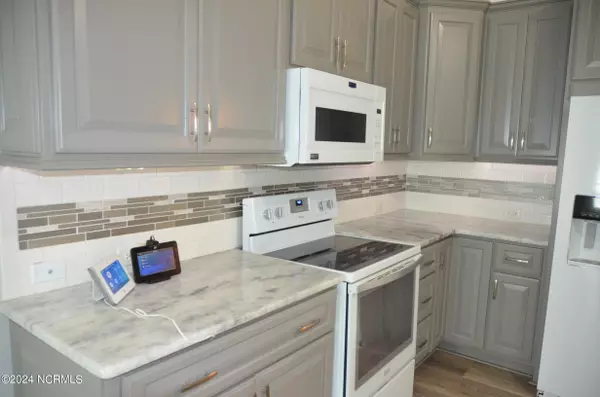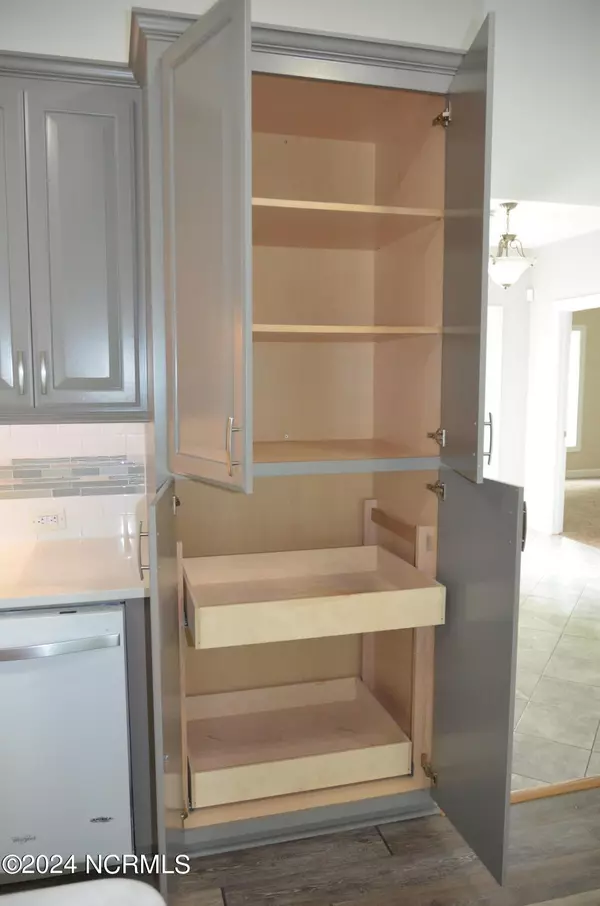899 Kelly DR Nashville, NC 27856
3 Beds
4 Baths
1,995 SqFt
UPDATED:
12/06/2024 05:38 PM
Key Details
Property Type Single Family Home
Sub Type Single Family Residence
Listing Status Active
Purchase Type For Sale
Square Footage 1,995 sqft
Price per Sqft $215
Subdivision Not In Subdivision
MLS Listing ID 100445104
Style Wood Frame
Bedrooms 3
Full Baths 3
Half Baths 1
HOA Y/N No
Originating Board Hive MLS
Year Built 2016
Annual Tax Amount $2,026
Lot Size 10.010 Acres
Acres 10.01
Lot Dimensions 10.01 acres
Property Description
Welcome to this stunning Superior Walls of NC home with 3-bedroom, 3 1/2 bathroom home situated on a very private 10 acre lot. Each bedroom boasts its own ensuite bathroom, ensuring comfort & convenience for all residents & guests. The open-concept living area is perfect for modern living, featuring a spacious kitchen with ample custom cabinets & a large island with seating for casual dining. Adjacent to the kitchen is a cozy dining area, ideal for family meals & entertaining. The living room is the heart of the home, highlighted by a beautiful stone gas fireplace that adds warmth & charm. Step outside to enjoy the numerous amenities this property offers. Harness the power of sustainable living with solar panels & cultivate your green thumb in the garden area for enthusiasts & hoppyists will appreciate the 3 bay detached garage & the additional workshop/storage shed, providing plenty of space for projects & storage. This home is the perfect retreat for those seeking privacy, functionality, and modern comforts amidst nature. Don't miss the opportunity to own this exceptional property. Schedule a viewing today to experience the perfect blend of luxury & tranquility! Horses, chickens allowed.
Location
State NC
County Nash
Community Not In Subdivision
Zoning RES
Direction From Rocky Mount take 64 towards Nashville and take Exit 461. Turn right at end of ramp, turn left onto 1st St Ext. turn Right onto Breedlove Rd, turn left onto Evergreen Dr, turn right onto Kelly Drive---go to the end of Kelly Drive and onto the gravel road. Keep driving until you see the For Sale sign on the left-follow that drive on the left towards the home that is for sale 899 Kelly Drive.
Location Details Mainland
Rooms
Other Rooms Storage
Basement None
Primary Bedroom Level Primary Living Area
Interior
Interior Features Solid Surface, Kitchen Island, Master Downstairs, 9Ft+ Ceilings, Ceiling Fan(s), Pantry, Walk-in Shower, Walk-In Closet(s)
Heating Electric, Heat Pump
Cooling Central Air
Flooring Carpet, Tile, Vinyl
Fireplaces Type Gas Log
Fireplace Yes
Window Features Blinds
Appliance Stove/Oven - Electric, Microwave - Built-In, Dishwasher
Laundry Hookup - Dryer, Inside
Exterior
Parking Features Detached, Gravel, Concrete, See Remarks, On Site
Garage Spaces 3.0
Carport Spaces 1
Roof Type Architectural Shingle
Porch None
Building
Lot Description Dead End
Story 1
Entry Level One
Foundation Slab
Sewer Septic On Site
Water Well
New Construction No
Schools
Elementary Schools Nashville
Middle Schools Nash Central
High Schools Northern Nash
Others
Tax ID 3801-00-94-8478
Acceptable Financing Cash, Conventional, FHA, USDA Loan, VA Loan
Listing Terms Cash, Conventional, FHA, USDA Loan, VA Loan
Special Listing Condition None






