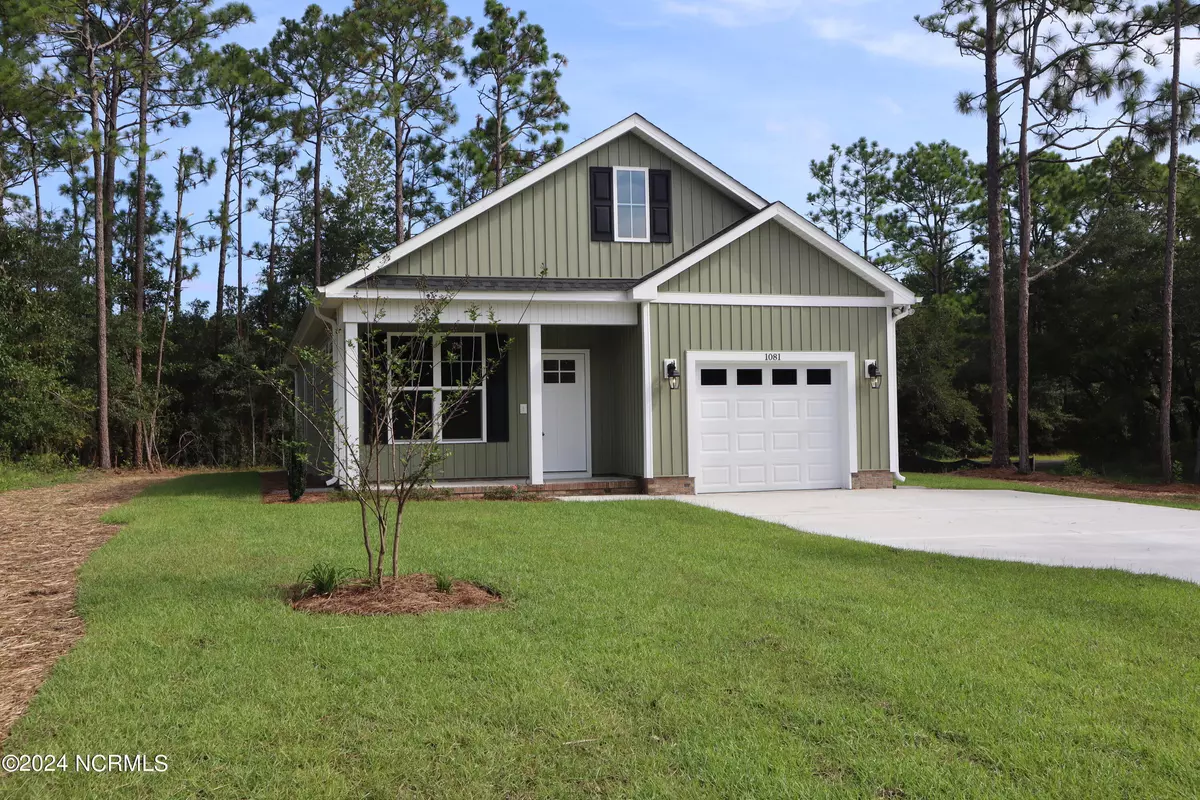1081 Greenview RD Southport, NC 28461
3 Beds
2 Baths
1,292 SqFt
UPDATED:
11/01/2024 12:29 PM
Key Details
Property Type Single Family Home
Sub Type Single Family Residence
Listing Status Active
Purchase Type For Sale
Square Footage 1,292 sqft
Price per Sqft $220
Subdivision Boiling Spring Lakes
MLS Listing ID 100445865
Style Wood Frame
Bedrooms 3
Full Baths 2
HOA Y/N No
Originating Board North Carolina Regional MLS
Year Built 2024
Annual Tax Amount $128
Lot Size 10,846 Sqft
Acres 0.25
Lot Dimensions 72x152x71x152
Property Description
Inside, a spacious great room welcomes you with a vaulted ceiling and modern finishes, including LVP flooring and a granite kitchen with stainless steel appliances. The owner's suite boasts a tray ceiling, dual sinks, and a large walk-in closet. Two additional bedrooms, a hall bathroom, and a laundry room with garage access complete the interior.
Relax on the screened-in back porch or the front porch and admire the landscaped yard with irrigation.
Located in Boiling Spring Lakes, residents enjoy amenities like a fitness room (additional cost), basketball court, boat ramp, tennis court, and an 18-hole golf course. Conveniently located near Southport, Wilmington, and Myrtle Beach.
This quality-built home comes with a builder's one-year home warranty. Don't miss out on this delightful new home!
Location
State NC
County Brunswick
Community Boiling Spring Lakes
Zoning R5
Direction Fifty Lakes Dr to Pinecrest to left on Greenview
Location Details Mainland
Rooms
Primary Bedroom Level Primary Living Area
Interior
Interior Features Foyer, Solid Surface, Master Downstairs, 9Ft+ Ceilings, Tray Ceiling(s), Vaulted Ceiling(s), Ceiling Fan(s), Pantry, Walk-in Shower, Walk-In Closet(s)
Heating Electric, Heat Pump
Cooling Central Air
Flooring LVT/LVP, Carpet, Tile
Fireplaces Type None
Fireplace No
Appliance See Remarks, Stove/Oven - Electric, Microwave - Built-In, Dishwasher
Laundry Hookup - Dryer, Washer Hookup, Inside
Exterior
Exterior Feature Irrigation System
Parking Features Off Street, On Site, Paved
Garage Spaces 1.0
Roof Type Architectural Shingle
Porch Covered, Porch, Screened, See Remarks
Building
Story 1
Entry Level One
Foundation Raised, Slab
Sewer Septic On Site
Water Municipal Water
Structure Type Irrigation System
New Construction Yes
Schools
Elementary Schools Bolivia
Middle Schools South Brunswick
High Schools South Brunswick
Others
Tax ID 157fd003
Acceptable Financing Cash, Conventional, FHA, USDA Loan, VA Loan
Listing Terms Cash, Conventional, FHA, USDA Loan, VA Loan
Special Listing Condition None






