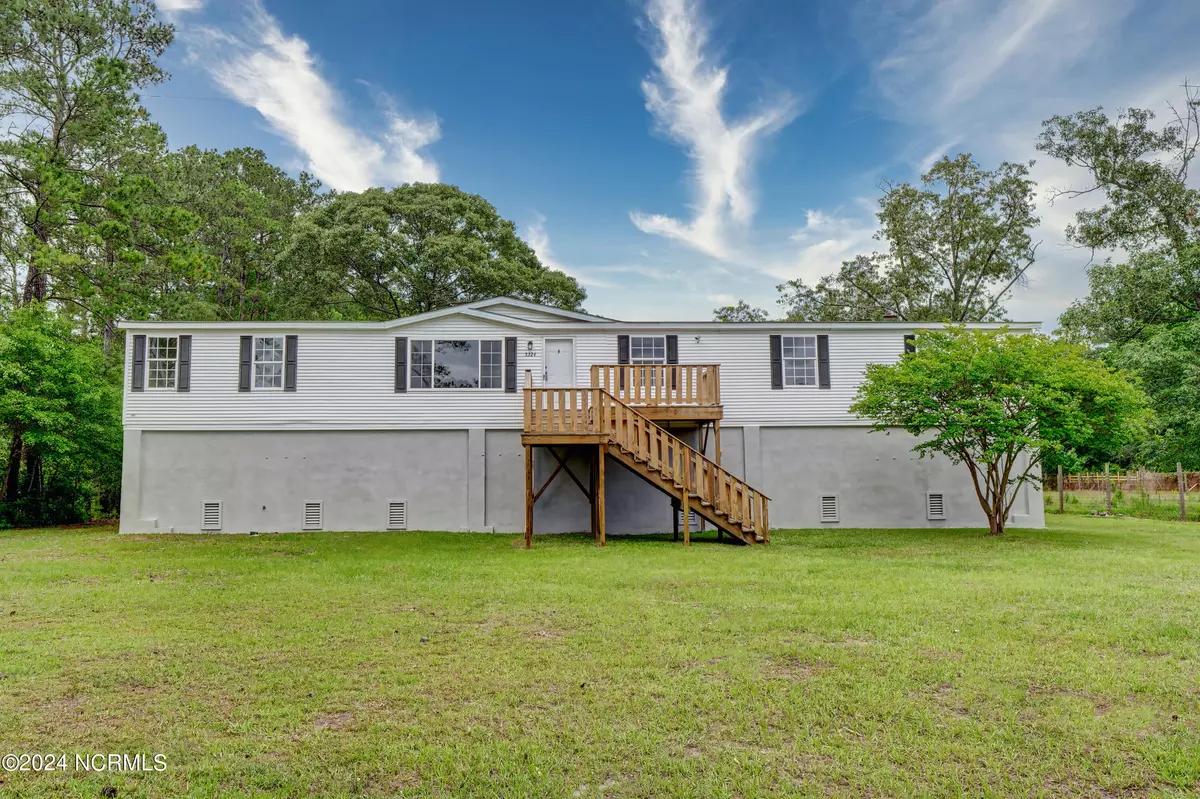5324 Heading Bluff RD Currie, NC 28435
4 Beds
2 Baths
2,313 SqFt
UPDATED:
02/10/2025 09:54 PM
Key Details
Property Type Manufactured Home
Sub Type Manufactured Home
Listing Status Pending
Purchase Type For Sale
Square Footage 2,313 sqft
Price per Sqft $108
Subdivision Not In Subdivision
MLS Listing ID 100445891
Style Wood Frame
Bedrooms 4
Full Baths 2
HOA Y/N No
Originating Board Hive MLS
Year Built 2002
Lot Size 0.540 Acres
Acres 0.54
Property Sub-Type Manufactured Home
Property Description
Location
State NC
County Pender
Community Not In Subdivision
Zoning RA
Direction Head south on US-421 S, turn right onto Blueberry Rd, turn left onto NC-210 N, turn left onto Canetuck Rd, turn left onto Heading Bluff Rd, turn left, in approximately 200 feet home is on left.
Location Details Mainland
Rooms
Basement Crawl Space
Primary Bedroom Level Primary Living Area
Interior
Interior Features Solid Surface, Workshop, Kitchen Island, Master Downstairs, Vaulted Ceiling(s), Ceiling Fan(s), Pantry, Walk-in Shower, Walk-In Closet(s)
Heating Electric, Heat Pump
Cooling Central Air
Exterior
Parking Features On Site, Unpaved
Roof Type Architectural Shingle
Porch Deck
Building
Story 1
Entry Level One
Foundation Block, Permanent, Raised
Sewer Septic On Site
Water Well
New Construction No
Schools
Elementary Schools Malpass Corner
Middle Schools West Pender
High Schools Pender
Others
Tax ID 22534408300000
Acceptable Financing Cash, Conventional, USDA Loan, VA Loan
Listing Terms Cash, Conventional, USDA Loan, VA Loan
Special Listing Condition None






