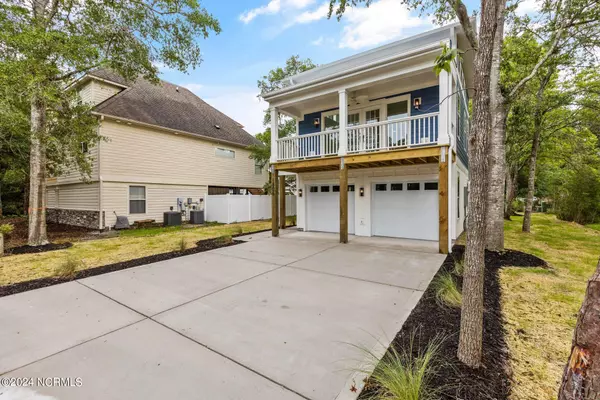1806 W Oak Island DR Oak Island, NC 28465
3 Beds
3 Baths
1,474 SqFt
UPDATED:
01/07/2025 04:31 PM
Key Details
Property Type Single Family Home
Sub Type Single Family Residence
Listing Status Active
Purchase Type For Sale
Square Footage 1,474 sqft
Price per Sqft $390
Subdivision Pinners Point
MLS Listing ID 100446079
Style Wood Frame
Bedrooms 3
Full Baths 2
Half Baths 1
HOA Y/N No
Originating Board Hive MLS
Year Built 2024
Lot Size 6,882 Sqft
Acres 0.16
Lot Dimensions Irregular
Property Description
Location
State NC
County Brunswick
Community Pinners Point
Zoning R6
Direction W Oak Island Drive, property will be on your right.
Location Details Island
Rooms
Primary Bedroom Level Non Primary Living Area
Interior
Interior Features Kitchen Island, 9Ft+ Ceilings, Vaulted Ceiling(s), Ceiling Fan(s), Pantry, Walk-in Shower, Walk-In Closet(s)
Heating Electric, Forced Air
Cooling Central Air
Flooring LVT/LVP, Tile
Fireplaces Type None
Fireplace No
Exterior
Parking Features Concrete, Off Street, Paved
Garage Spaces 2.0
Roof Type Architectural Shingle,Metal
Porch Covered, Patio
Building
Story 2
Entry Level Two
Foundation Slab
Sewer Municipal Sewer
Water Municipal Water
New Construction Yes
Schools
Elementary Schools Southport
Middle Schools South Brunswick
High Schools South Brunswick
Others
Tax ID 234fl03701
Acceptable Financing Cash, Conventional, VA Loan
Listing Terms Cash, Conventional, VA Loan
Special Listing Condition None






