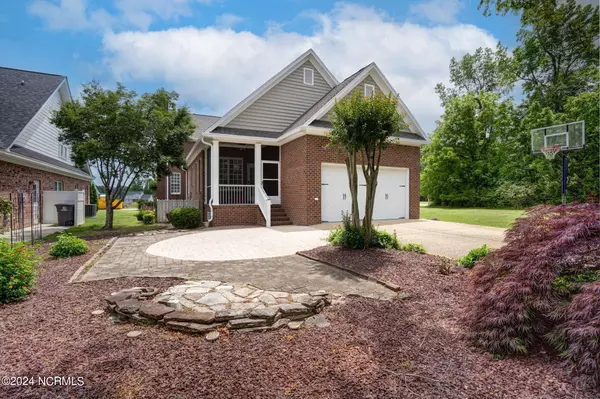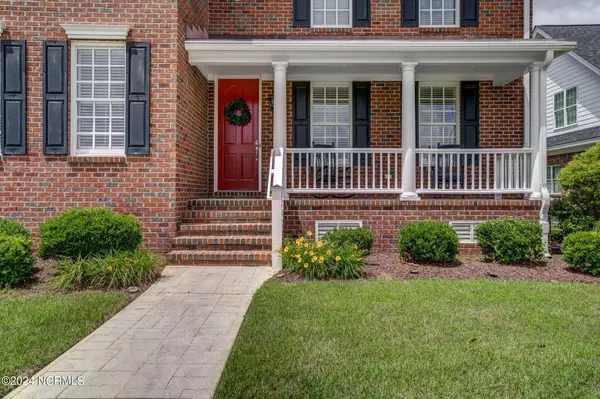88 Eltham Rocky Mount, NC 27804
4 Beds
3 Baths
2,750 SqFt
UPDATED:
11/22/2024 05:13 PM
Key Details
Property Type Single Family Home
Sub Type Single Family Residence
Listing Status Active
Purchase Type For Sale
Square Footage 2,750 sqft
Price per Sqft $153
Subdivision Belmont Lake Preserve
MLS Listing ID 100446204
Style Wood Frame
Bedrooms 4
Full Baths 3
HOA Fees $1,355
HOA Y/N Yes
Originating Board North Carolina Regional MLS
Year Built 2006
Lot Size 8,276 Sqft
Acres 0.19
Lot Dimensions 55 x 150
Property Description
4 Bedroom 3 Full Bathroom that offers over 2700 square feet. Owner's suite on the 1st floor with 2 HUGE closets and pocket doors. Owner's suite Bath has Tile floors, Soaking tub and Separate Tile Shower. Instant hot water is also available.
Beautiful Private 1st FLOOR OFFICE SPACE with Built-ins and lots of natural light situated beside the Hall bathroom. Great Room is opened to Dining and has a Built in Buffet with granite countertop. Advance to the Chef's kitchen and you will be AMAZED!!
Custom Cypress Cabinets, Granite, Stainless Appliances, Hardwood flooring and a Breakfast Nook that leads to the Screen Porch. Wide Staircase that leads to a Massive Foyer and Landing that has a Sitting or Recreational area upstairs. Bedrooms with Large closets and a Bonus room with a nice closet, skylights and is currently used as a bedroom. Full Nice Bathroom upstairs as well. If you are looking for a SPACIOUS home this is THE ONE!! If you are looking for a home with STORAGE this is it!! MASSIVE walk in attic!! Very nicely landscaped lot with an irrigation system (owner has never used) and also has stamped concrete accents and patio area. Attached 2 vehicle garage. Extra parking spaces. Underground utilities. This home is located in the Prestigious Belmont Lake Preserve so that also affords you the opportunity to enjoy a membership to the amenities of a nice Clubhouse with indoor/outdoor saltwater pools and a wonderful fitness center. Also home to the Belmont Lake Preserve Golf Course and Belmont Lake. Something here for everyone! YOU HAVE TO SEE THIS HOME TO APPRECIATE THE BEAUTY and THE ATTENTION TO DETAILS!!
Location
State NC
County Nash
Community Belmont Lake Preserve
Zoning RES Rocky Mount
Direction Turn into Belmont Farms. Follow to stop sign. Turn left on Belmont Lake Drive. Turn left on Turnberry. Turn left on Little Aston. Turn right on Eltham and home will be on right.
Location Details Mainland
Rooms
Basement Crawl Space, None
Primary Bedroom Level Primary Living Area
Interior
Interior Features Solid Surface, Bookcases, Master Downstairs, Ceiling Fan(s), Pantry, Skylights, Walk-in Shower, Walk-In Closet(s)
Heating Gas Pack, Fireplace(s), Electric, Heat Pump, Natural Gas
Cooling Central Air
Flooring Carpet, Tile, Wood
Fireplaces Type Gas Log
Fireplace Yes
Window Features Blinds
Appliance Stove/Oven - Electric, Refrigerator, Microwave - Built-In, Dishwasher
Laundry Hookup - Dryer, Washer Hookup, Inside
Exterior
Parking Features Garage Door Opener, On Site, Paved
Garage Spaces 2.0
Utilities Available Underground Utilities, Natural Gas Available
Roof Type Architectural Shingle
Porch Open, Patio, Porch, Screened
Building
Lot Description Level
Story 2
Entry Level Two
Sewer Municipal Sewer
Water Municipal Water
New Construction No
Schools
Elementary Schools Hubbard
Middle Schools Red Oak
High Schools Northern Nash
Others
Tax ID 385208982036
Acceptable Financing Cash, Conventional, FHA, VA Loan
Listing Terms Cash, Conventional, FHA, VA Loan
Special Listing Condition None






