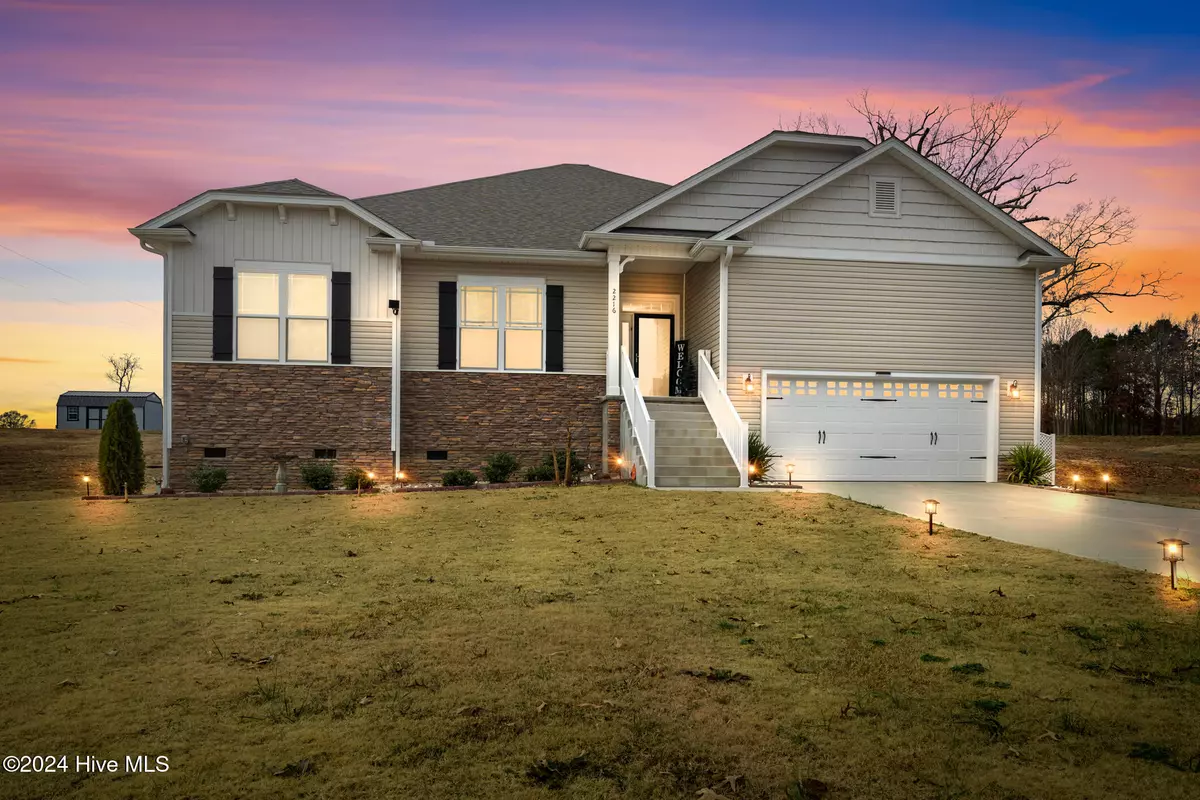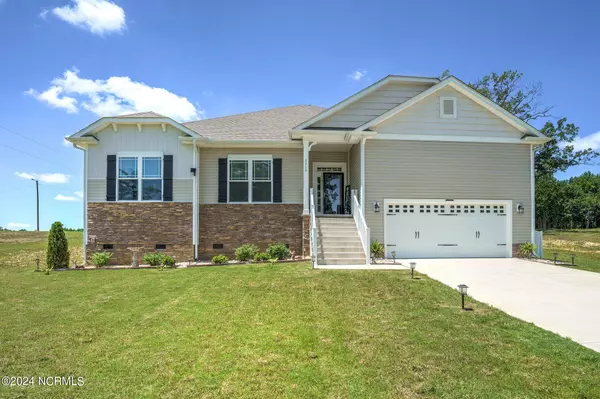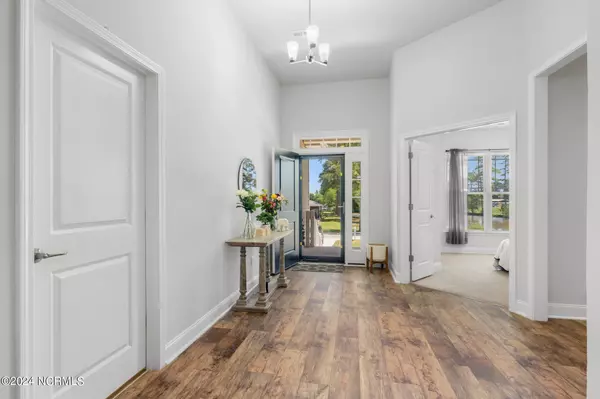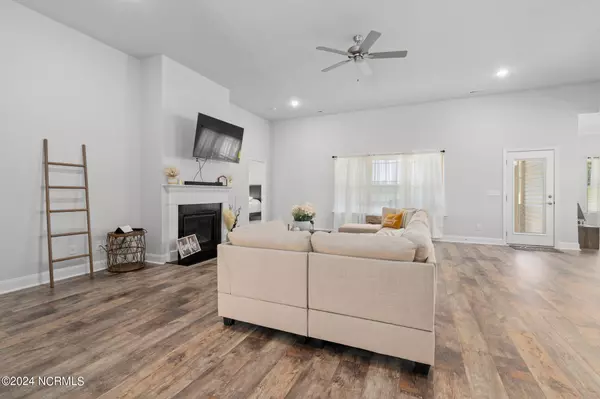2216 Green Pasture RD Rocky Mount, NC 27801
4 Beds
3 Baths
2,500 SqFt
UPDATED:
01/01/2025 10:48 PM
Key Details
Property Type Single Family Home
Sub Type Single Family Residence
Listing Status Active
Purchase Type For Sale
Square Footage 2,500 sqft
Price per Sqft $156
Subdivision Not In Subdivision
MLS Listing ID 100446306
Style Wood Frame
Bedrooms 4
Full Baths 2
Half Baths 1
HOA Y/N No
Originating Board Hive MLS
Year Built 2022
Annual Tax Amount $2,681
Lot Size 0.720 Acres
Acres 0.72
Lot Dimensions see plat
Property Description
Location
State NC
County Edgecombe
Community Not In Subdivision
Zoning R
Direction From HWY 301 turn right onto W Tarboro Rd. Turn left onto Green Pasture Rd. House on left.
Location Details Mainland
Rooms
Basement Crawl Space
Primary Bedroom Level Primary Living Area
Interior
Interior Features Foyer, Mud Room, Solid Surface, Kitchen Island, Master Downstairs, 9Ft+ Ceilings, Ceiling Fan(s), Pantry, Walk-in Shower, Walk-In Closet(s)
Heating Electric, Heat Pump
Cooling Central Air
Fireplaces Type Gas Log
Fireplace Yes
Window Features Blinds
Exterior
Parking Features Concrete
Garage Spaces 2.0
Roof Type Architectural Shingle
Porch Covered, Deck, Porch, Screened
Building
Story 1
Entry Level One
Sewer Septic On Site
Water Municipal Water
New Construction No
Schools
Elementary Schools Bullock
Middle Schools West Edgecombe
High Schools North Edgecombe
Others
Tax ID 376830647900
Acceptable Financing Cash, Conventional, FHA, USDA Loan, VA Loan
Listing Terms Cash, Conventional, FHA, USDA Loan, VA Loan
Special Listing Condition None






