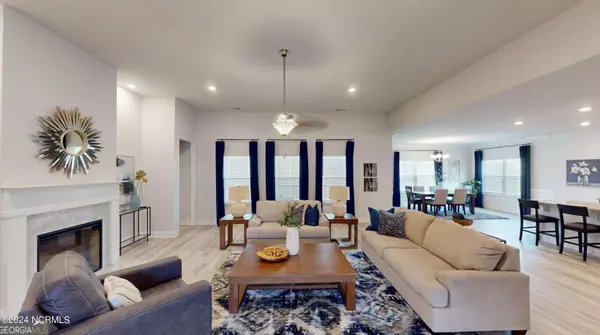914 Bee Tree CT New Bern, NC 28560
4 Beds
3 Baths
2,700 SqFt
UPDATED:
11/05/2024 01:35 AM
Key Details
Property Type Single Family Home
Sub Type Single Family Residence
Listing Status Active
Purchase Type For Sale
Square Footage 2,700 sqft
Price per Sqft $154
Subdivision Fairfield Harbour
MLS Listing ID 100446596
Style Wood Frame
Bedrooms 4
Full Baths 2
Half Baths 1
HOA Fees $1,395
HOA Y/N Yes
Originating Board North Carolina Regional MLS
Year Built 2024
Annual Tax Amount $120
Lot Size 0.340 Acres
Acres 0.34
Lot Dimensions see plot map
Property Description
Gorgeous one-story Ranch on desired cul-de-sac in Fairfield Harbour. Home is backing up to the 18th Fairway of the active golf course.
Plenty of room to spread out or entertain guests with oversized family room, long granite island in kitchen and dining room right off of kitchen.
Outside you will enjoy your large Covered patio.
So many upgrades already included in the price- upgraded LVP in all living spaces, Granite in kitchen, Quartz in bathrooms, electric fireplace, beautiful light fixtures, stainless steel stove/ oven, built in microwave and dishwasher, gorgeous trim and tray ceilings in dining and master bedroom.
10 Year structural builder warranty amongst many other warranties!
$1,000 Deposit required at time of contract- no other deposits required.
Many amenities are available or offered in the gated community of Fairfield Harbour such as a Boat Ramp, Kayak Launch, Pickleball Court, Dog Park and playground. You will also have the option to play golf and take advantage of the broad creek recreation center at an additional cost. Fairfield Harbour is located about 15 minutes from beautiful downtown New Bern and about an hour to Atlantic Beach.
Location
State NC
County Craven
Community Fairfield Harbour
Zoning Residential
Direction From New Bern NC-55 East Turn Right onto Broad Creek Road Travel 5.8 Miles Turn Left onto Cassowary Lane Turn Left onto Royal Pines Drive Turn Right onto Bee Tree Court Home is on your Right
Location Details Mainland
Rooms
Basement Crawl Space, None
Primary Bedroom Level Primary Living Area
Interior
Interior Features Foyer, Mud Room, Kitchen Island, Master Downstairs, 9Ft+ Ceilings, Pantry, Walk-in Shower, Walk-In Closet(s)
Heating Fireplace(s), Electric, Heat Pump
Cooling Central Air
Flooring Carpet, Laminate, Vinyl
Window Features Thermal Windows
Appliance Stove/Oven - Electric, Microwave - Built-In, Ice Maker, Disposal, Dishwasher
Laundry Hookup - Dryer, Washer Hookup, Inside
Exterior
Parking Features Off Street, Paved
Garage Spaces 2.0
Pool None
Utilities Available Community Water
Waterfront Description Waterfront Comm
View Golf Course
Roof Type Architectural Shingle
Accessibility None
Porch Covered, Patio, Porch
Building
Lot Description Cul-de-Sac Lot
Story 1
Entry Level One
Sewer Community Sewer
New Construction Yes
Schools
Elementary Schools Bridgeton
Middle Schools West Craven
High Schools West Craven
Others
Tax ID 2-017-2 -188
Acceptable Financing Cash, Conventional, FHA, USDA Loan, VA Loan
Listing Terms Cash, Conventional, FHA, USDA Loan, VA Loan
Special Listing Condition None






