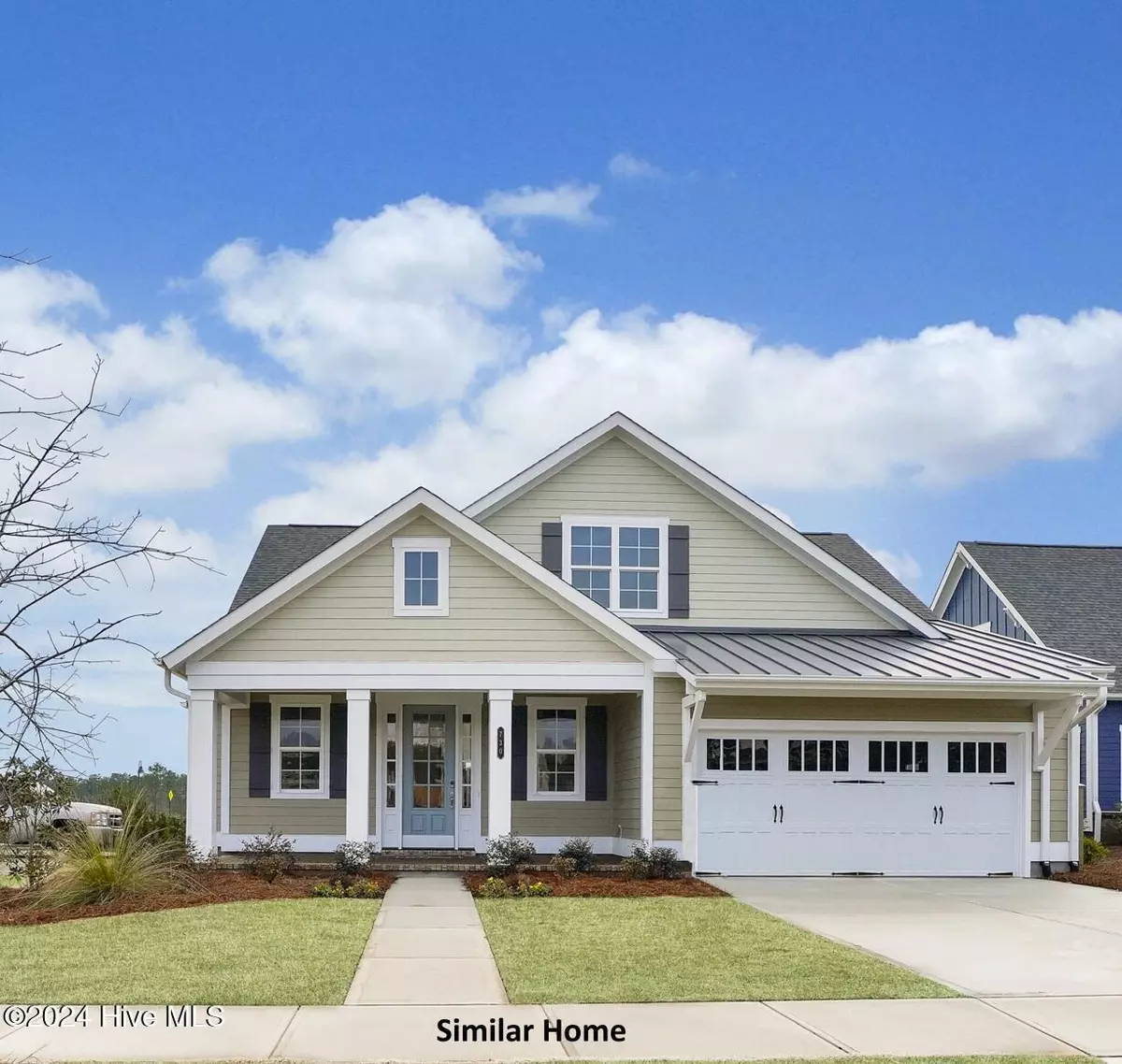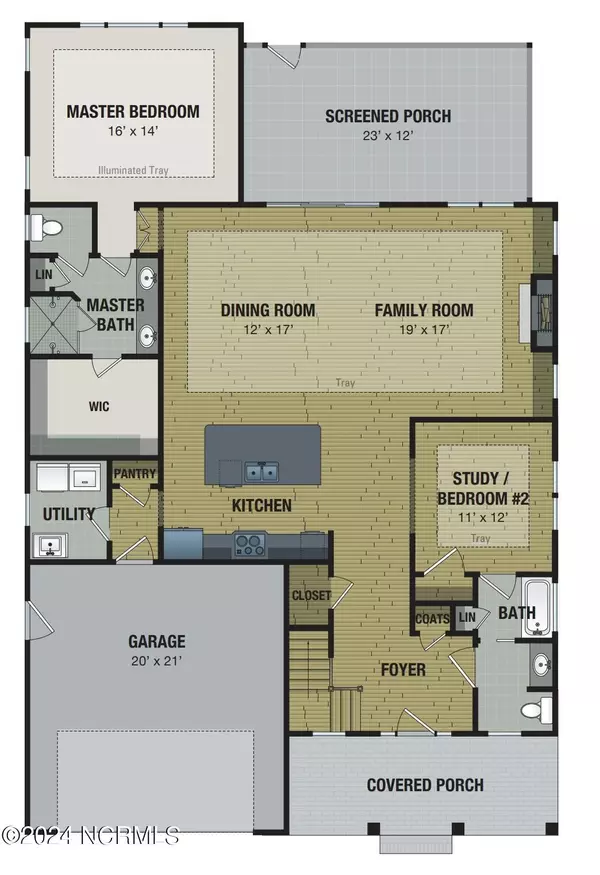1313 Trisail TER Wilmington, NC 28412
4 Beds
3 Baths
2,417 SqFt
UPDATED:
11/07/2024 08:15 PM
Key Details
Property Type Single Family Home
Sub Type Single Family Residence
Listing Status Active
Purchase Type For Sale
Square Footage 2,417 sqft
Price per Sqft $261
Subdivision Riverlights
MLS Listing ID 100446726
Style Wood Frame
Bedrooms 4
Full Baths 3
HOA Fees $1,620
HOA Y/N Yes
Originating Board North Carolina Regional MLS
Year Built 2024
Lot Size 7,131 Sqft
Acres 0.16
Lot Dimensions 77x120x40x120
Property Description
Location
State NC
County New Hanover
Community Riverlights
Zoning R-7
Direction Independence Blvd to River Rd. Left on River Rd. Right on Gathering Way. Right on Trisail Terrace. Left on Sweet Tea Avenue. Right on Lapis Row. Right on Trisail Terrace. Property on left. Lot 600.
Location Details Mainland
Rooms
Primary Bedroom Level Primary Living Area
Interior
Interior Features Foyer, Kitchen Island, Master Downstairs, 9Ft+ Ceilings, Tray Ceiling(s), Ceiling Fan(s), Pantry, Walk-In Closet(s)
Heating Electric, Heat Pump
Cooling Central Air
Flooring LVT/LVP, Carpet, Laminate, Tile
Fireplaces Type Gas Log
Fireplace Yes
Appliance Microwave - Built-In, Disposal, Dishwasher, Cooktop - Electric, Convection Oven
Laundry Inside
Exterior
Exterior Feature Irrigation System
Parking Features Off Street, Paved
Garage Spaces 2.0
Utilities Available Natural Gas Available
Waterfront Description Waterfront Comm
Roof Type Shingle
Porch Covered, Porch, Screened
Building
Story 2
Entry Level Two
Foundation Raised, Slab
Sewer Municipal Sewer
Water Municipal Water
Structure Type Irrigation System
New Construction Yes
Schools
Elementary Schools Williams
Middle Schools Myrtle Grove
High Schools New Hanover
Others
Tax ID R07000-008-057-000
Acceptable Financing Construction to Perm, Cash
Listing Terms Construction to Perm, Cash
Special Listing Condition None






