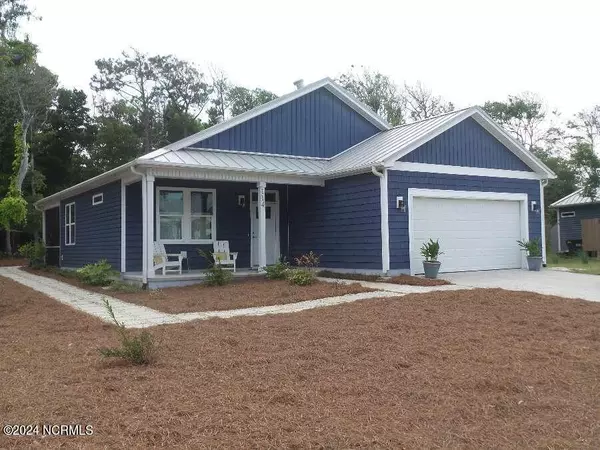114 Evergreen LN Pine Knoll Shores, NC 28512
3 Beds
2 Baths
1,400 SqFt
UPDATED:
11/20/2024 02:55 PM
Key Details
Property Type Single Family Home
Sub Type Single Family Residence
Listing Status Active
Purchase Type For Sale
Square Footage 1,400 sqft
Price per Sqft $420
Subdivision Maritime Woods
MLS Listing ID 100447153
Style Wood Frame
Bedrooms 3
Full Baths 2
HOA Fees $300
HOA Y/N Yes
Originating Board North Carolina Regional MLS
Year Built 2021
Lot Size 0.289 Acres
Acres 0.29
Lot Dimensions 100 x 127
Property Description
Location
State NC
County Carteret
Community Maritime Woods
Zoning Residential
Direction Take Salter Path Road (Rt. 58) to Pine Knoll Blvd.; turn right on Evergreen Lane.
Location Details Mainland
Rooms
Primary Bedroom Level Primary Living Area
Interior
Interior Features Master Downstairs, 9Ft+ Ceilings, Ceiling Fan(s), Pantry, Walk-in Shower
Heating Electric, Heat Pump
Cooling Central Air
Flooring Wood
Fireplaces Type None
Fireplace No
Window Features Thermal Windows
Appliance Water Softener, Vent Hood, Stove/Oven - Electric, Refrigerator, Dishwasher
Laundry Hookup - Dryer, Washer Hookup
Exterior
Parking Features On Site, Paved
Garage Spaces 2.0
Roof Type Metal
Porch Covered, Patio, Porch, Screened
Building
Story 1
Entry Level One
Foundation Slab
Sewer Septic On Site
Water Municipal Water
New Construction No
Schools
Elementary Schools Morehead City Elem
Middle Schools Morehead City
High Schools West Carteret
Others
Tax ID 635519512539000
Acceptable Financing Cash, Conventional
Listing Terms Cash, Conventional
Special Listing Condition Estate Sale






