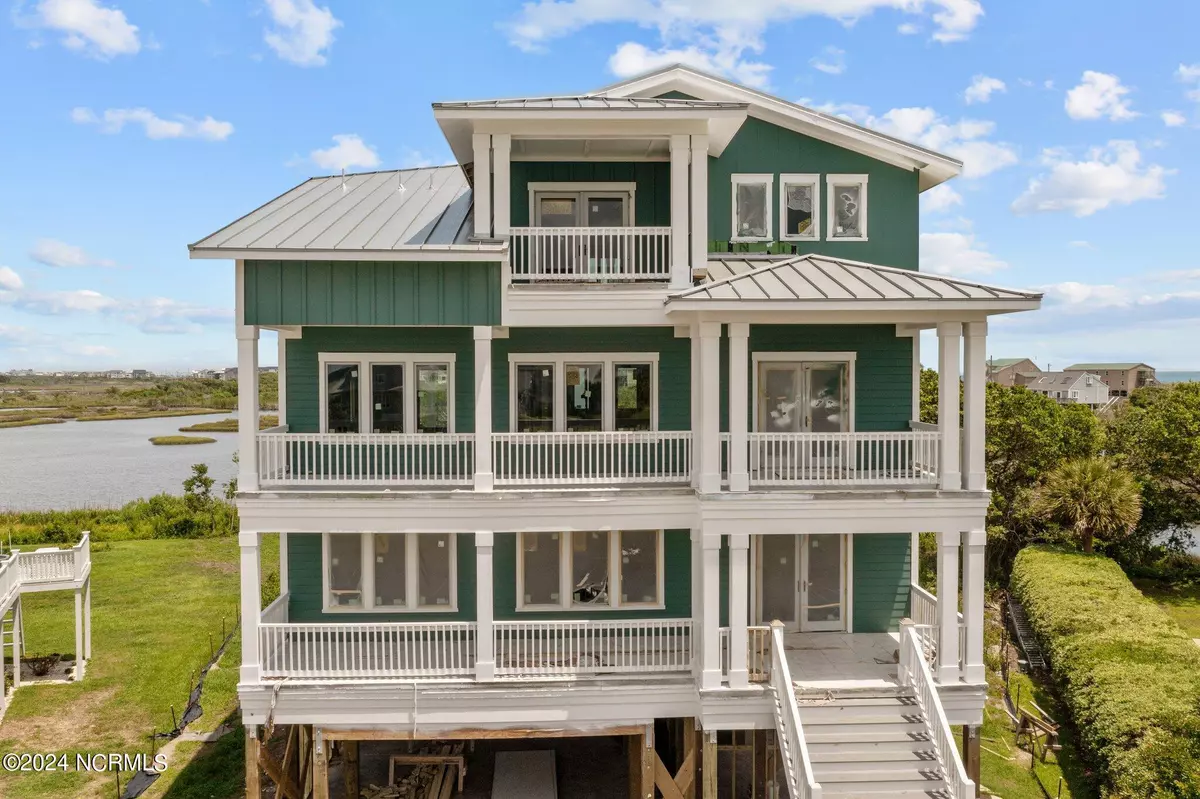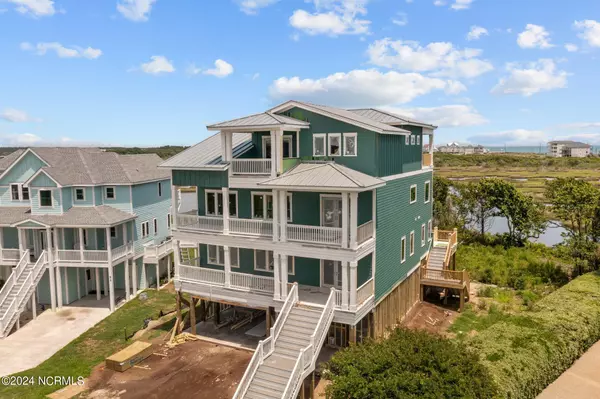53 Sailview DR North Topsail Beach, NC 28460
5 Beds
5 Baths
4,197 SqFt
UPDATED:
09/10/2024 07:32 PM
Key Details
Property Type Single Family Home
Sub Type Single Family Residence
Listing Status Active
Purchase Type For Sale
Square Footage 4,197 sqft
Price per Sqft $548
Subdivision Cape Island
MLS Listing ID 100446443
Style Wood Frame
Bedrooms 5
Full Baths 3
Half Baths 2
HOA Fees $950
HOA Y/N Yes
Originating Board North Carolina Regional MLS
Year Built 2024
Annual Tax Amount $3,233
Lot Size 0.400 Acres
Acres 0.4
Lot Dimensions 25 x 276 x 32 x v60 x 32 x 38 x 249
Property Description
The primary suite is a true sanctuary, occupying the entire top floor for ultimate privacy and comfort. Enjoy the spacious layout and luxurious amenities, making it the perfect retreat after a long day. Constructed with hardie siding, this home is built to last. For added convenience, the house features an elevator and three separate heat pump units for optimal climate control. A small private pier extends to the creek for fishing or kayaking.
Cape Island offers a vibrant community with amenities including a clubhouse and a community pool. And when you're ready to feel the sand between your toes, take a leisurely stroll to the beach through the communities private beach access. Don't miss the opportunity to own this exceptional coastal home in Cape Island. Schedule your private tour today and experience the best of North Topsail Beach living!
Location
State NC
County Onslow
Community Cape Island
Zoning VE
Direction From Jacksonville, NC: Head S on US-17. Turn left onto NC Hwy 210. Turn left onto New River Inlet Rd. Turn left onto Cape Ln. Turn left onto Sailview Ln/Dr. Destination is on left. From Wilmington, NC: Head N on US-17. Turn right onto Old Folkstone Rd. Turn right onto NC Hwy 210. Turn left onto New River Inlet Rd. Turn left onto Cape Ln. Turn left onto Sailview Ln/Dr.
Location Details Island
Rooms
Primary Bedroom Level Non Primary Living Area
Interior
Interior Features Generator Plug, Kitchen Island, Elevator, Ceiling Fan(s), Pantry
Heating Fireplace(s), Electric, Heat Pump
Cooling Central Air
Flooring Tile
Window Features DP50 Windows
Appliance Stove/Oven - Electric, Refrigerator, Microwave - Built-In, Dishwasher
Laundry Inside
Exterior
Parking Features Covered, Concrete
Garage Spaces 2.0
Waterfront Description ICW View,Sound Side,Water Access Comm,Waterfront Comm
View Canal, Sound View, Water
Roof Type Metal
Porch Covered, Deck, Porch
Building
Lot Description Cul-de-Sac Lot
Story 3
Entry Level Three Or More
Foundation Other
Sewer Municipal Sewer
Water Municipal Water
New Construction Yes
Schools
Elementary Schools Dixon
Middle Schools Dixon
High Schools Dixon
Others
Tax ID 775c-30
Acceptable Financing Cash, Conventional, FHA, VA Loan
Listing Terms Cash, Conventional, FHA, VA Loan
Special Listing Condition None






