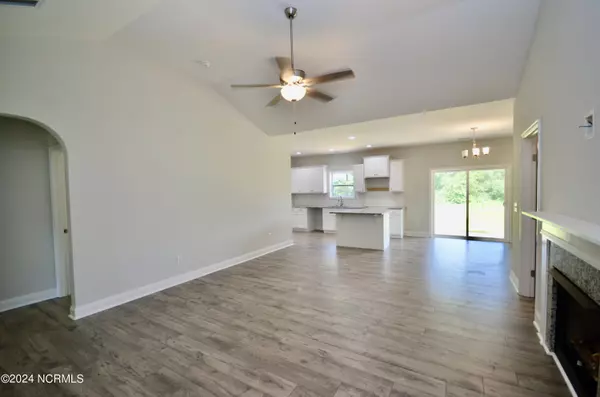1310 Lamms Grove RD Carthage, NC 28327
4 Beds
3 Baths
2,070 SqFt
UPDATED:
12/18/2024 04:51 PM
Key Details
Property Type Single Family Home
Sub Type Single Family Residence
Listing Status Active
Purchase Type For Sale
Square Footage 2,070 sqft
Price per Sqft $210
Subdivision Not In Subdivision
MLS Listing ID 100449133
Style Wood Frame
Bedrooms 4
Full Baths 3
HOA Y/N No
Originating Board Hive MLS
Year Built 2024
Lot Size 1.120 Acres
Acres 1.12
Lot Dimensions TBD
Property Description
Location
State NC
County Moore
Community Not In Subdivision
Zoning RA
Direction From Carthage ~ N on 501 ~ Left on Lammes Grove Rd ~ House is on right
Location Details Mainland
Rooms
Basement None
Primary Bedroom Level Primary Living Area
Interior
Interior Features Foyer, Pantry, Walk-in Shower, Walk-In Closet(s)
Heating Electric, Heat Pump
Cooling Central Air
Flooring Carpet, Laminate, Tile
Fireplaces Type Gas Log
Fireplace Yes
Appliance Stove/Oven - Electric, Microwave - Built-In, Dishwasher
Laundry Hookup - Dryer, Washer Hookup, Inside
Exterior
Exterior Feature None
Parking Features Paved
Garage Spaces 3.0
Roof Type Architectural Shingle
Porch Covered, Patio
Building
Story 2
Entry Level One and One Half
Foundation Slab
Sewer Septic Off Site
Water Municipal Water
Structure Type None
New Construction Yes
Schools
Elementary Schools Cameron Elementary
Middle Schools New Century Middle
High Schools Union Pines High
Others
Tax ID 00006994
Acceptable Financing Cash, Conventional, FHA, VA Loan
Listing Terms Cash, Conventional, FHA, VA Loan
Special Listing Condition None






