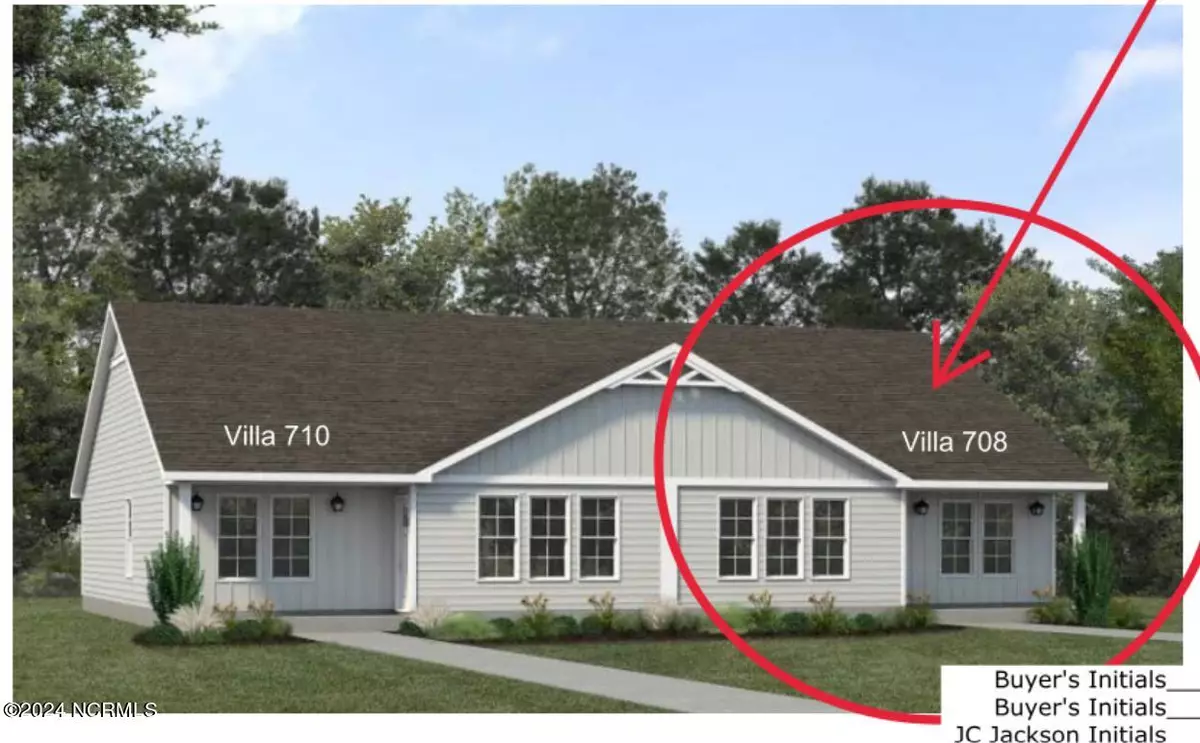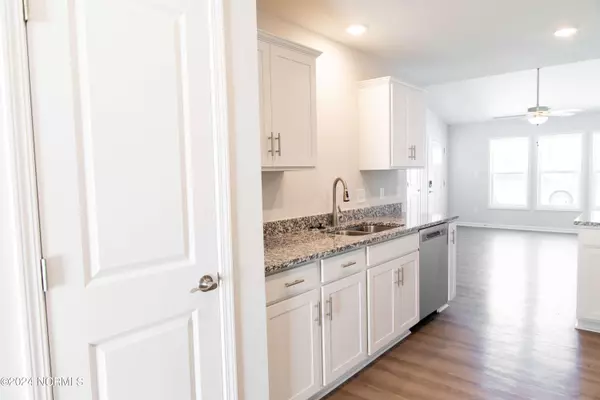708 Discovery CV Newport, NC 28570
3 Beds
2 Baths
1,253 SqFt
UPDATED:
12/17/2024 05:45 PM
Key Details
Property Type Townhouse
Sub Type Townhouse
Listing Status Pending
Purchase Type For Sale
Square Footage 1,253 sqft
Price per Sqft $197
Subdivision The Villas At Newport
MLS Listing ID 100449515
Style Wood Frame
Bedrooms 3
Full Baths 2
HOA Fees $3,600
HOA Y/N Yes
Originating Board Hive MLS
Year Built 2024
Lot Size 3,485 Sqft
Acres 0.08
Lot Dimensions 32x102x32x102
Property Description
Location
State NC
County Carteret
Community The Villas At Newport
Zoning Residential
Direction From Morehead make a left on Nine Foot Road. Turn right into Food Lion parking lot. Turn left on Villa Cove just past Food Lion shopping center.
Location Details Mainland
Rooms
Basement None
Primary Bedroom Level Primary Living Area
Interior
Interior Features Master Downstairs, Vaulted Ceiling(s), Ceiling Fan(s), Pantry, Walk-in Shower
Heating Electric, Heat Pump
Cooling Central Air, Zoned
Flooring LVT/LVP, Carpet, Tile
Fireplaces Type None
Fireplace No
Window Features Thermal Windows,DP50 Windows
Appliance Washer, Stove/Oven - Electric, Refrigerator, Microwave - Built-In, Dryer, Disposal, Dishwasher
Laundry Hookup - Dryer, Washer Hookup, Inside
Exterior
Parking Features Attached, On Site, Paved
Utilities Available Municipal Sewer Available, Municipal Water Available
Waterfront Description None
Roof Type Architectural Shingle
Porch Covered, Patio, Porch
Building
Story 1
Entry Level One
Foundation Slab
New Construction Yes
Schools
Elementary Schools Newport
Middle Schools Newport
High Schools West Carteret
Others
Tax ID 633811654409000
Acceptable Financing Cash, Conventional, FHA, VA Loan
Listing Terms Cash, Conventional, FHA, VA Loan
Special Listing Condition None






