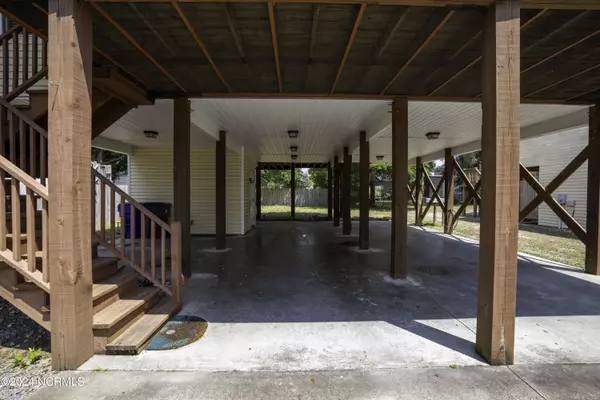108 NW 11th ST Oak Island, NC 28465
3 Beds
2 Baths
1,140 SqFt
UPDATED:
01/07/2025 02:35 PM
Key Details
Property Type Single Family Home
Sub Type Single Family Residence
Listing Status Active
Purchase Type For Sale
Square Footage 1,140 sqft
Price per Sqft $491
Subdivision Not In Subdivision
MLS Listing ID 100450507
Style Wood Frame
Bedrooms 3
Full Baths 2
HOA Y/N No
Originating Board Hive MLS
Year Built 2005
Annual Tax Amount $1,932
Lot Size 6,621 Sqft
Acres 0.15
Lot Dimensions 56 x 118 x 57 x 118
Property Description
Location
State NC
County Brunswick
Community Not In Subdivision
Zoning R6
Direction Oak Island drive West towards California. Turn right onto NW 11 Street. Home is on the right at 108
Location Details Island
Rooms
Basement None
Primary Bedroom Level Primary Living Area
Interior
Interior Features Master Downstairs, Vaulted Ceiling(s), Ceiling Fan(s), Eat-in Kitchen, Walk-In Closet(s)
Heating Electric, Heat Pump
Cooling Central Air
Flooring Tile, Wood
Fireplaces Type None
Fireplace No
Appliance Stove/Oven - Gas, Refrigerator, Microwave - Built-In, Dishwasher
Laundry Inside
Exterior
Exterior Feature Outdoor Shower
Parking Features Concrete
Roof Type Shingle
Porch Covered, Deck, Porch, Screened
Building
Story 1
Entry Level One
Foundation Other
Sewer Municipal Sewer
Water Municipal Water
Structure Type Outdoor Shower
New Construction No
Schools
Elementary Schools Belville
Middle Schools South Brunswick
High Schools South Brunswick
Others
Tax ID 234fd04602
Acceptable Financing Cash, Conventional, FHA, VA Loan
Listing Terms Cash, Conventional, FHA, VA Loan
Special Listing Condition None






