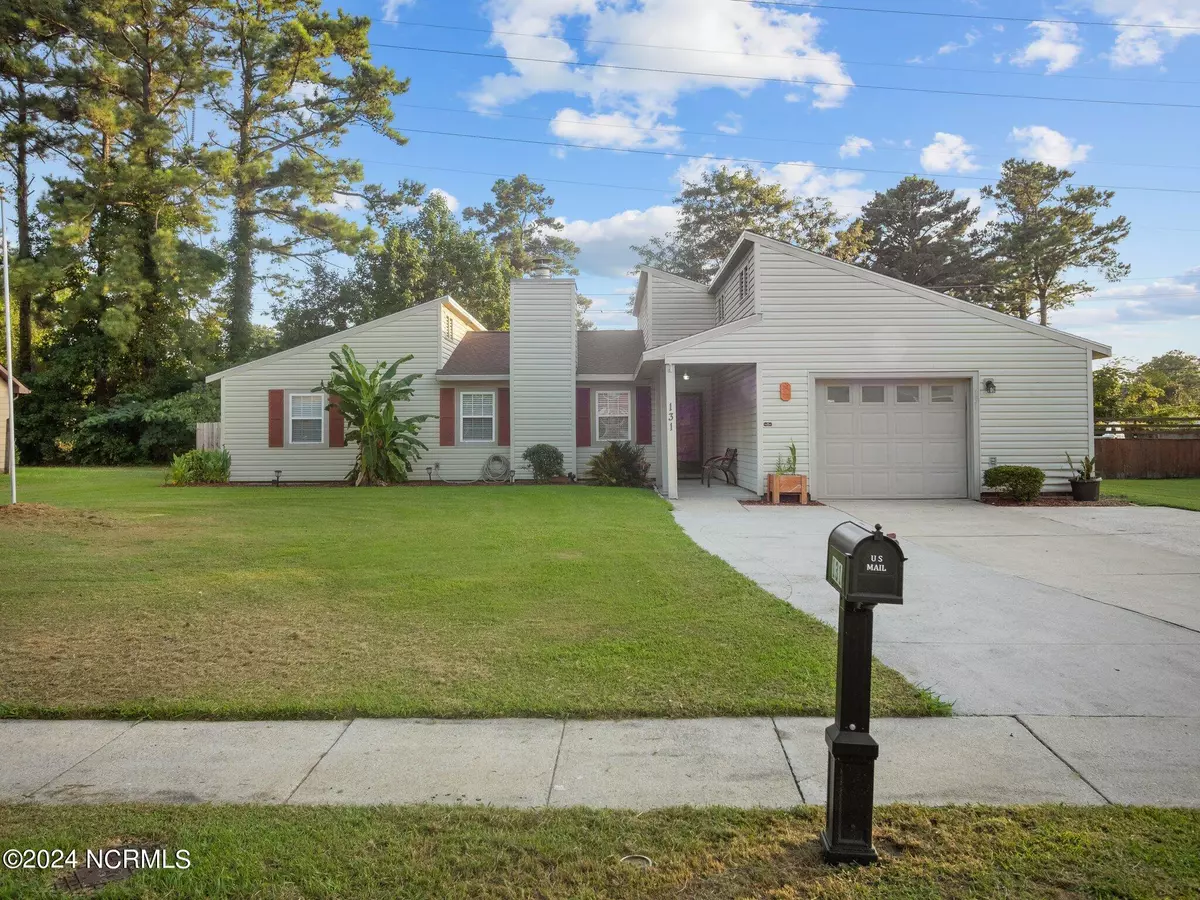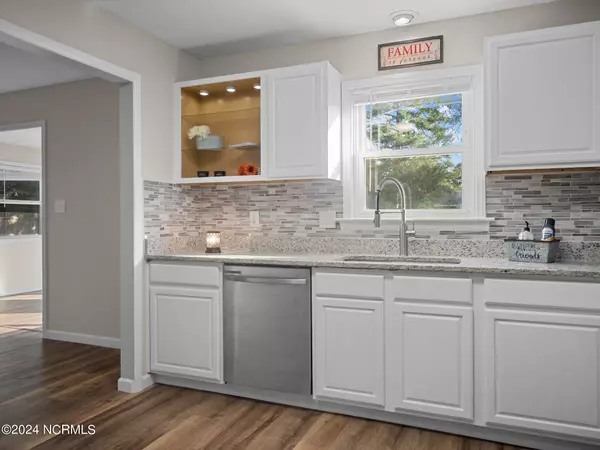131 Silver Leaf DR Jacksonville, NC 28546
3 Beds
2 Baths
1,860 SqFt
UPDATED:
10/13/2024 03:36 PM
Key Details
Property Type Single Family Home
Sub Type Single Family Residence
Listing Status Active
Purchase Type For Sale
Square Footage 1,860 sqft
Price per Sqft $161
Subdivision Brynn Marr
MLS Listing ID 100452104
Style Wood Frame
Bedrooms 3
Full Baths 2
HOA Y/N No
Originating Board North Carolina Regional MLS
Year Built 1985
Annual Tax Amount $2,439
Lot Size 0.390 Acres
Acres 0.39
Lot Dimensions Verify with zoning Onslow county
Property Description
Location
State NC
County Onslow
Community Brynn Marr
Zoning Rmf-Ld
Direction From Camp Lejeune Take Horn Rd to Marines Rd Continue on Marines Rd. Take NC-172 W and Wilson Blvd to Winchester Rd Continue on Winchester Rd. Drive to Silver Leaf Dr
Location Details Mainland
Rooms
Basement None
Primary Bedroom Level Primary Living Area
Interior
Interior Features Master Downstairs, Ceiling Fan(s), Walk-in Shower
Heating Electric, Heat Pump
Cooling Central Air
Flooring LVT/LVP
Window Features Blinds
Appliance Self Cleaning Oven, Refrigerator, Range, Microwave - Built-In, Disposal, Dishwasher
Laundry Hookup - Dryer, In Hall, Washer Hookup
Exterior
Parking Features On Street, Additional Parking, Concrete, Garage Door Opener
Garage Spaces 1.0
Pool None
Utilities Available See Remarks
Roof Type Shingle
Porch Patio
Building
Story 1
Entry Level One
Foundation Slab
New Construction No
Schools
Elementary Schools Bell Fork
Middle Schools Jacksonville Commons
High Schools Northside
Others
Tax ID 351g-121
Acceptable Financing Cash, Conventional, FHA, VA Loan
Listing Terms Cash, Conventional, FHA, VA Loan
Special Listing Condition None






