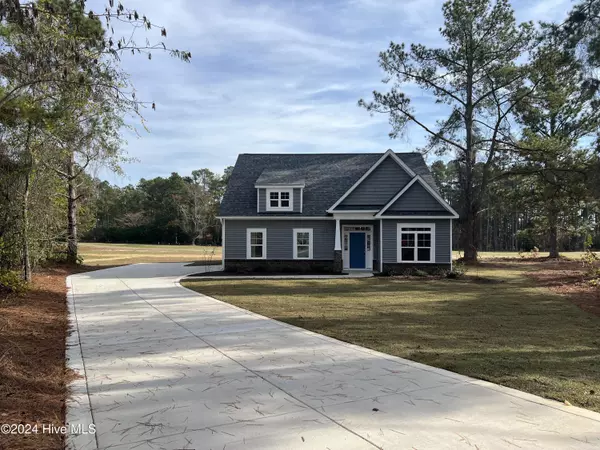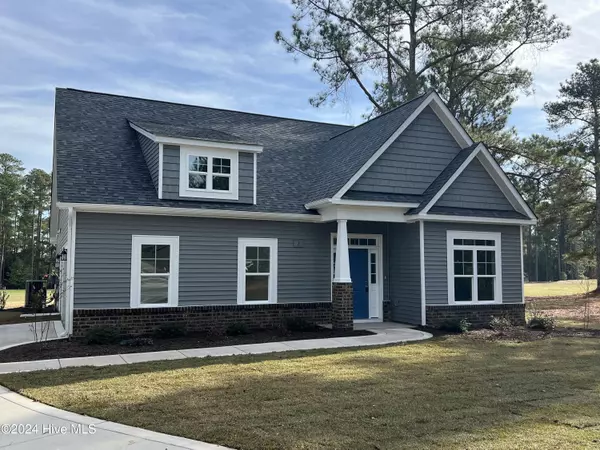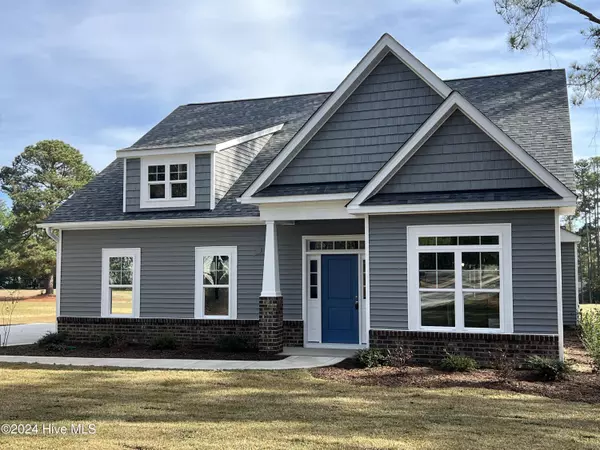3 Vineyard PL Jackson Springs, NC 27281
4 Beds
4 Baths
2,517 SqFt
UPDATED:
11/27/2024 08:43 PM
Key Details
Property Type Single Family Home
Sub Type Single Family Residence
Listing Status Active
Purchase Type For Sale
Square Footage 2,517 sqft
Price per Sqft $212
Subdivision Foxfire
MLS Listing ID 100452398
Style Wood Frame
Bedrooms 4
Full Baths 3
Half Baths 1
HOA Y/N No
Originating Board Hive MLS
Year Built 2024
Lot Size 0.640 Acres
Acres 0.64
Lot Dimensions 195x180x75x210x45
Property Description
Golf front living at its best, Onsite Homes brings to you the Sutton plan, a blend of comfort, functionality and modern amenities. Friends and family can comfortably gather in the open concept living space with dining, kitchen and family room. This plan includes four bedrooms with primary on the main level, providing ample space for family members, guests, or even a home office.
The primary bedroom also has it's own sitting area overlooking outstanding views of the 7th fairway of Foxfire's Red Fox (West) golf course. With 2.5 bathrooms, there should be enough facilities to accommodate the needs of the household. The second floor offers three bedrooms, two bedrooms share a jack and jill style bathroom and one bedroom with an ensuite bathroom and also access off of the loft area. Ample storage as well.
Home sits on a quiet cul-de-sac. Sit on your rear covered porch in the morning to wake up over a cup of coffee and in the evenings to enjoy a glass of wine to wind down, enjoy the views, and relax.
Location
State NC
County Moore
Community Foxfire
Zoning RS-30
Direction Traveling south on Hoffman Rd leaving Foxfire General Store, Turn right onto Richmond Rd, Travel approximately 1 mile, Turn left onto Vineyard Pl
Location Details Mainland
Rooms
Primary Bedroom Level Primary Living Area
Interior
Interior Features Master Downstairs
Heating Heat Pump, Electric, Forced Air
Cooling Central Air
Exterior
Parking Features Paved
Garage Spaces 2.0
Roof Type Architectural Shingle
Porch Covered, Porch
Building
Story 2
Entry Level Two
Foundation Slab
Sewer Septic On Site
Water Municipal Water
New Construction Yes
Schools
Elementary Schools West Pine Elementary
Middle Schools West Pine Middle
High Schools Pinecrest High
Others
Tax ID 00053706
Acceptable Financing Cash, Conventional, FHA, VA Loan
Listing Terms Cash, Conventional, FHA, VA Loan
Special Listing Condition None






