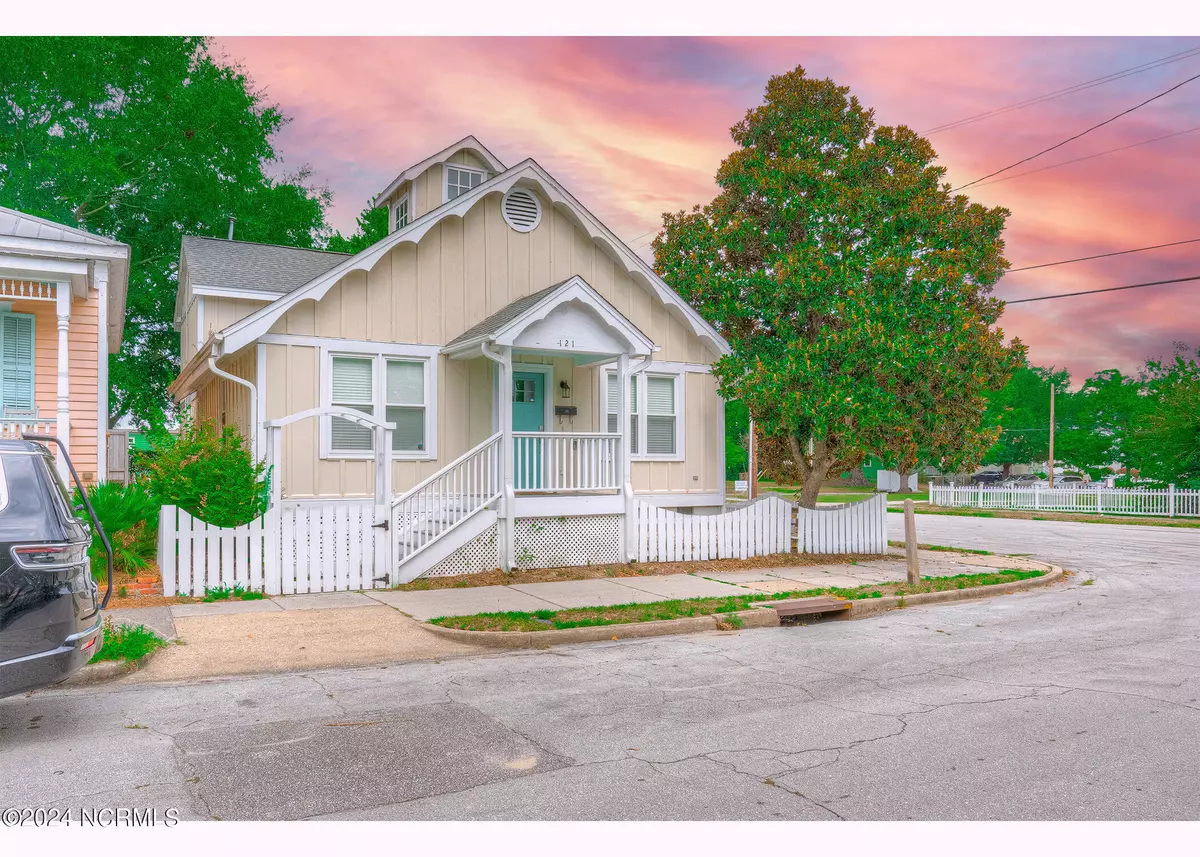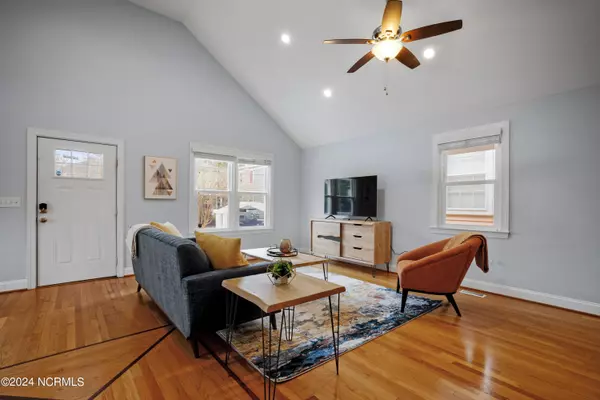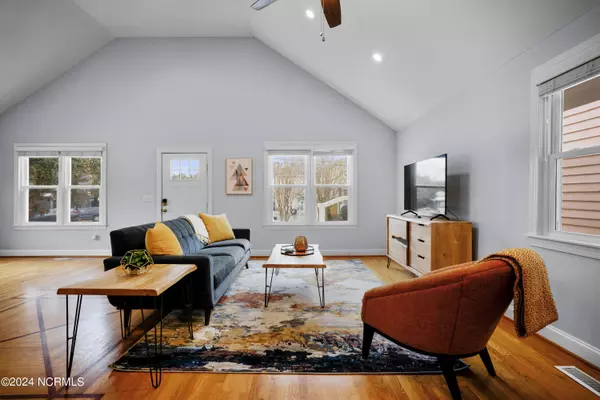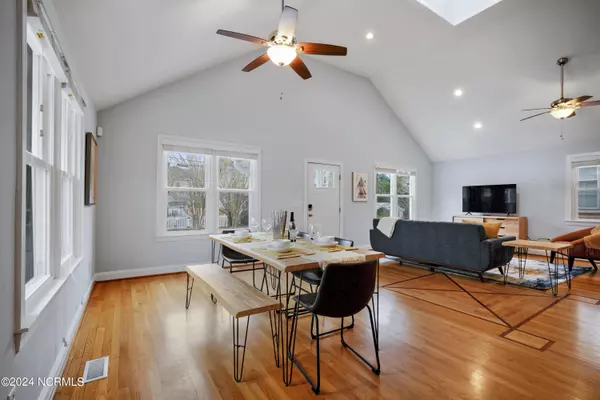121 N 8th ST Wilmington, NC 28401
3 Beds
2 Baths
1,843 SqFt
UPDATED:
12/17/2024 04:55 PM
Key Details
Property Type Single Family Home
Sub Type Single Family Residence
Listing Status Active
Purchase Type For Sale
Square Footage 1,843 sqft
Price per Sqft $249
Subdivision Downtown
MLS Listing ID 100452704
Style Wood Frame
Bedrooms 3
Full Baths 2
HOA Y/N No
Originating Board Hive MLS
Year Built 1997
Annual Tax Amount $2,445
Lot Size 2,919 Sqft
Acres 0.07
Lot Dimensions 44x66x44x66
Property Description
Location
State NC
County New Hanover
Community Downtown
Zoning HD-R
Direction From I-40, exit right on Market St, turn left onto Market St, turn right onto 8th St, home is on the left, corner of 8th and Chestnut
Location Details Mainland
Rooms
Basement Crawl Space
Primary Bedroom Level Primary Living Area
Interior
Interior Features Kitchen Island, 9Ft+ Ceilings, Vaulted Ceiling(s), Ceiling Fan(s), Skylights
Heating Forced Air, Natural Gas
Cooling Central Air
Flooring Carpet, Tile, Wood
Fireplaces Type None
Fireplace No
Window Features Blinds
Appliance Stove/Oven - Electric, Refrigerator, Dishwasher
Laundry Laundry Closet
Exterior
Parking Features On Street, Off Street, Paved
Roof Type Shingle
Porch Deck
Building
Story 2
Entry Level Two
Sewer Municipal Sewer
Water Municipal Water
New Construction No
Schools
Elementary Schools Snipes
Middle Schools Williston
High Schools New Hanover
Others
Tax ID R04817-022-015-000
Acceptable Financing Cash, Conventional, FHA
Listing Terms Cash, Conventional, FHA
Special Listing Condition None






