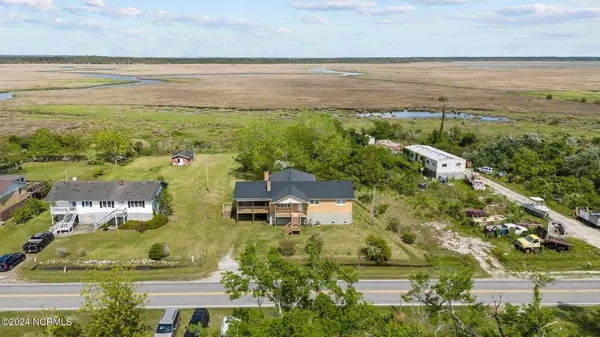1154 Merrimon RD Beaufort, NC 28516
3 Beds
2 Baths
1,724 SqFt
UPDATED:
12/24/2024 12:05 AM
Key Details
Property Type Single Family Home
Sub Type Single Family Residence
Listing Status Active Under Contract
Purchase Type For Sale
Square Footage 1,724 sqft
Price per Sqft $146
Subdivision Not In Subdivision
MLS Listing ID 100453078
Style Wood Frame
Bedrooms 3
Full Baths 1
Half Baths 1
HOA Y/N No
Originating Board Hive MLS
Year Built 1950
Lot Size 0.950 Acres
Acres 0.95
Lot Dimensions Irregular--please see GIS Map under Documents
Property Description
Location
State NC
County Carteret
Community Not In Subdivision
Zoning Residential
Direction From HWY 70 Beaufort, continue straight past East Carteret High School onto Merrimon Rd. for approximately five miles through North River. The home is on your right just past Laurel Rd. with a yard sign in front.
Location Details Mainland
Rooms
Other Rooms Shed(s)
Basement Crawl Space
Primary Bedroom Level Primary Living Area
Interior
Interior Features Master Downstairs, Ceiling Fan(s)
Heating Wood, Other-See Remarks, Heat Pump, Fireplace(s), Electric
Flooring LVT/LVP, Laminate, Wood
Window Features Blinds
Appliance Wall Oven, Vent Hood, Refrigerator, Cooktop - Electric
Laundry Hookup - Dryer, Washer Hookup, Inside
Exterior
Parking Features Unpaved, Lighted, On Site
View Marsh View
Roof Type Metal,See Remarks
Accessibility Accessible Approach with Ramp
Porch Covered, Deck, Porch, See Remarks
Building
Story 1
Entry Level One
Foundation Block, Raised
Sewer Septic On Site
Water Municipal Water
New Construction No
Schools
Elementary Schools Beaufort
Middle Schools Beaufort
High Schools East Carteret
Others
Tax ID 730902973314000
Acceptable Financing Cash, Conventional
Listing Terms Cash, Conventional
Special Listing Condition None






