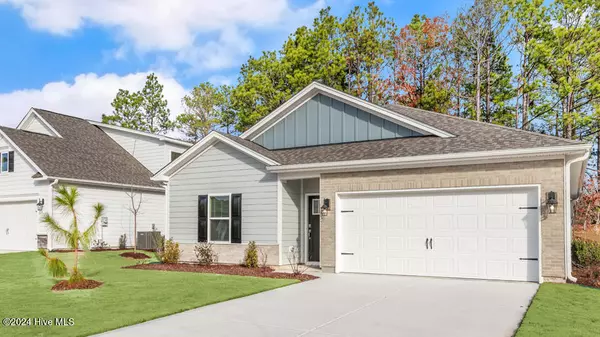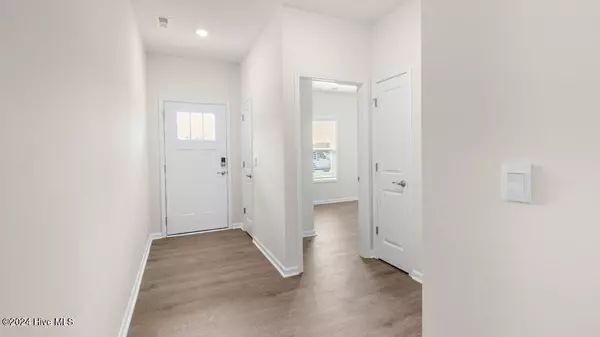813 Amster WAY Pinehurst, NC 28374
3 Beds
2 Baths
1,497 SqFt
UPDATED:
01/04/2025 09:03 PM
Key Details
Property Type Single Family Home
Sub Type Single Family Residence
Listing Status Active
Purchase Type For Sale
Square Footage 1,497 sqft
Price per Sqft $266
Subdivision South Pinehurst Cottages
MLS Listing ID 100453127
Style Wood Frame
Bedrooms 3
Full Baths 2
HOA Fees $1,500
HOA Y/N Yes
Originating Board Hive MLS
Year Built 2024
Lot Size 5,663 Sqft
Acres 0.13
Lot Dimensions see plot plan
Property Description
RED TAG home for our RED TAG SALES EVENT January 4 - January 19.
Location
State NC
County Moore
Community South Pinehurst Cottages
Zoning HC
Direction Off Hwy 5 heading south, Turn left onto Blake Blvd continue on Blake Blvd then turn right onto Banbury Ln and Left onto Amster Way
Location Details Mainland
Rooms
Basement None
Primary Bedroom Level Primary Living Area
Interior
Interior Features Whirlpool, Kitchen Island, Master Downstairs, 9Ft+ Ceilings, Pantry, Eat-in Kitchen
Heating Heat Pump, Electric, Forced Air
Cooling Central Air
Fireplaces Type None
Fireplace No
Exterior
Parking Features Attached, Paved
Garage Spaces 2.0
Roof Type Architectural Shingle
Porch Covered
Building
Story 1
Entry Level One
Foundation Slab
Sewer Municipal Sewer
Water Municipal Water
New Construction Yes
Schools
Elementary Schools Pinehurst Elementary
Middle Schools Southern Middle
High Schools Pinecrest
Others
Acceptable Financing Cash, Conventional, FHA, VA Loan
Listing Terms Cash, Conventional, FHA, VA Loan
Special Listing Condition None






