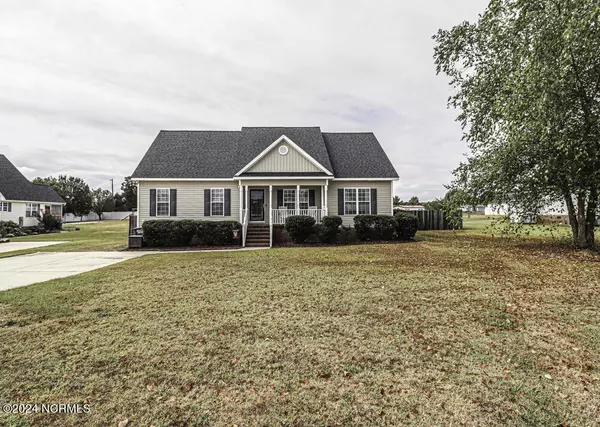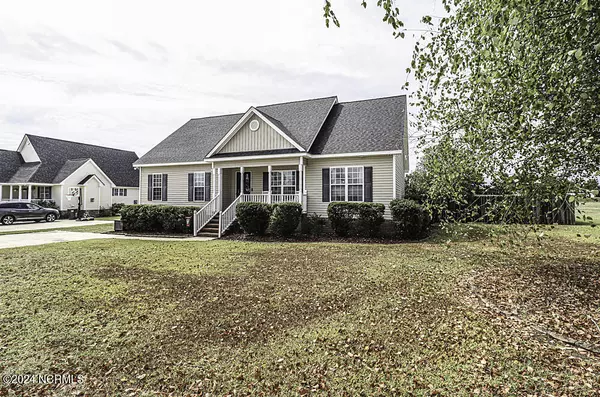7193 Hunter Ridge RD Rocky Mount, NC 27803
3 Beds
2 Baths
1,344 SqFt
UPDATED:
10/14/2024 09:18 AM
Key Details
Property Type Single Family Home
Sub Type Single Family Residence
Listing Status Pending
Purchase Type For Sale
Square Footage 1,344 sqft
Price per Sqft $185
Subdivision Hunter Ridge
MLS Listing ID 100453314
Style Wood Frame
Bedrooms 3
Full Baths 2
HOA Y/N No
Originating Board North Carolina Regional MLS
Year Built 2004
Annual Tax Amount $1,199
Lot Size 0.690 Acres
Acres 0.69
Lot Dimensions 100x300
Property Description
Location
State NC
County Nash
Community Hunter Ridge
Zoning res
Direction 301 bypass to hwy 97 west, turn right onto Halifax Rd, left on Hunter Ridge Rd, home is 2nd on left!
Location Details Mainland
Rooms
Other Rooms Shed(s)
Basement Crawl Space, None
Primary Bedroom Level Primary Living Area
Interior
Interior Features Master Downstairs, Tray Ceiling(s), Vaulted Ceiling(s), Ceiling Fan(s), Pantry, Eat-in Kitchen, Walk-In Closet(s)
Heating Gas Pack, Natural Gas
Cooling Central Air
Flooring Carpet, Vinyl
Window Features Thermal Windows
Appliance Stove/Oven - Electric, Refrigerator, Microwave - Built-In, Dishwasher
Laundry Hookup - Dryer, Washer Hookup
Exterior
Parking Features Concrete
Pool None
Utilities Available Water Tap Available
Waterfront Description None
Roof Type Architectural Shingle
Accessibility None
Porch Patio, Porch, Screened
Building
Story 1
Entry Level One
Sewer Septic On Site
Water Well
New Construction No
Schools
Elementary Schools Englewood/Winstead
Middle Schools Nash Central
High Schools Nash High
Others
Tax ID 3738-00-52-8254
Acceptable Financing Cash, Conventional, FHA, VA Loan
Listing Terms Cash, Conventional, FHA, VA Loan
Special Listing Condition None






