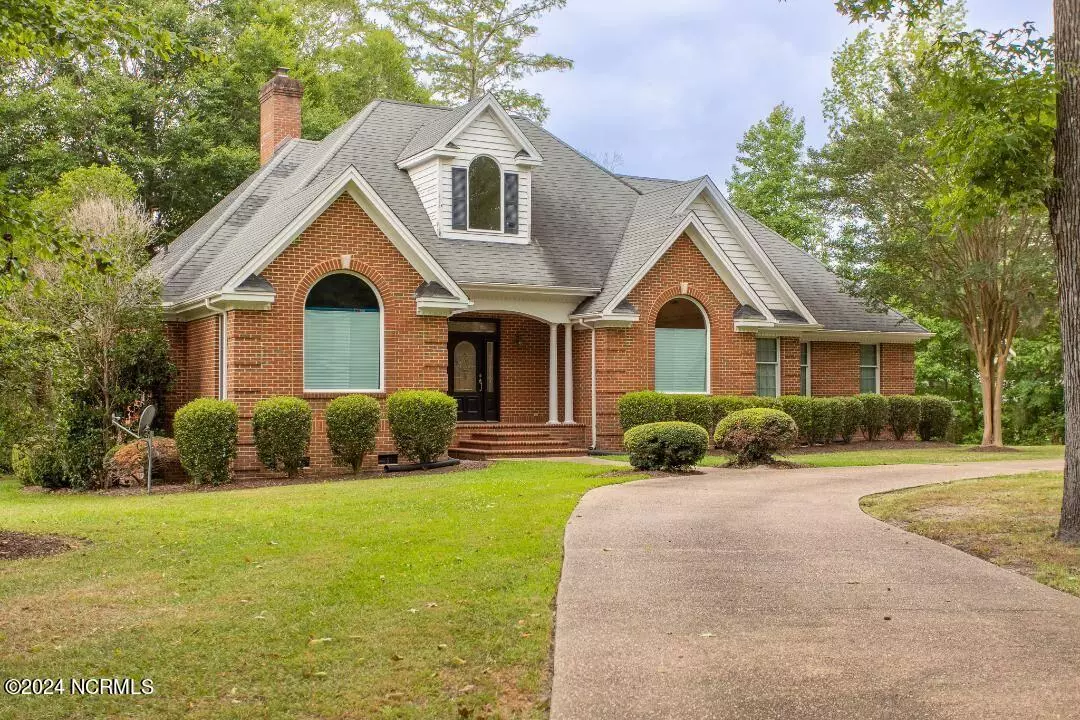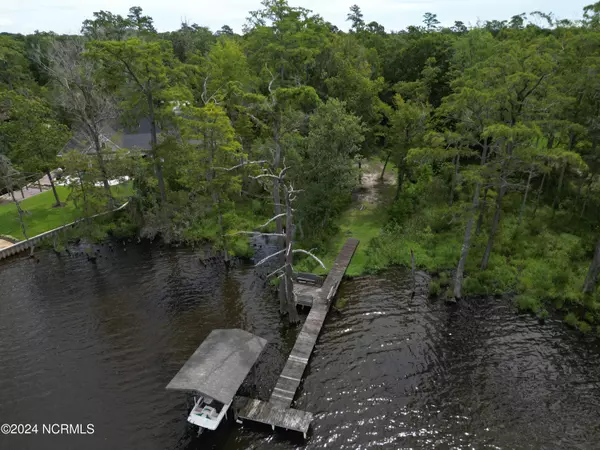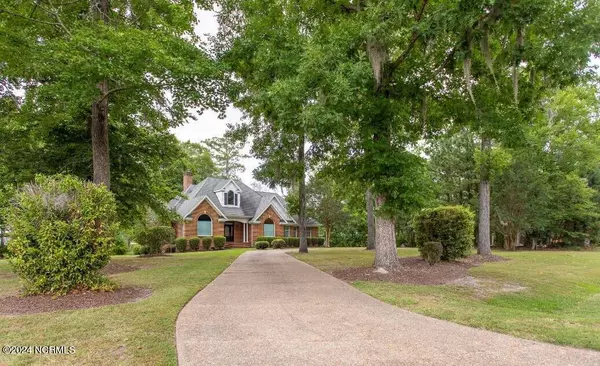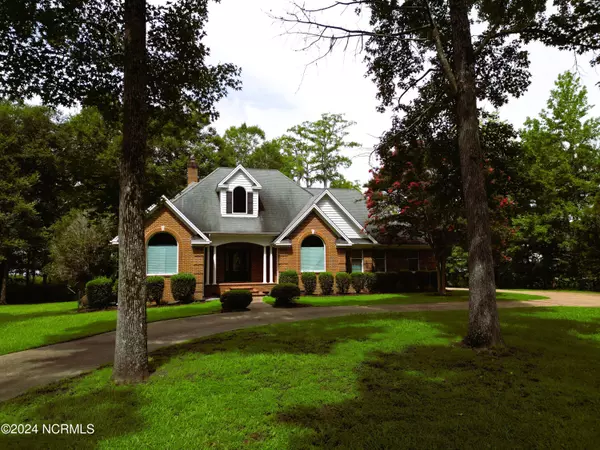225 Beech Point BLVD Hertford, NC 27944
3 Beds
3 Baths
2,592 SqFt
UPDATED:
01/07/2025 02:50 PM
Key Details
Property Type Single Family Home
Sub Type Single Family Residence
Listing Status Active
Purchase Type For Sale
Square Footage 2,592 sqft
Price per Sqft $295
Subdivision Albemarle Plantation
MLS Listing ID 100453516
Style Wood Frame
Bedrooms 3
Full Baths 2
Half Baths 1
HOA Fees $5,993
HOA Y/N Yes
Originating Board Hive MLS
Year Built 1996
Annual Tax Amount $3,799
Lot Size 0.620 Acres
Acres 0.62
Lot Dimensions 156 x 245
Property Description
Brick home includes 3 bedrooms, 2.5 bathrooms with a finished room over the garage that is ideal for an office, workout room or even a potential 4th bedroom.
Albemarle Plantation offers residents access to a variety of amenities: an 18-hole golf course, tennis courts, exercise facility, bocce ball courts, dog park, community center, two onsite restaurants, and various social clubs.
A deep water marina is located just around the bend from this property and is also part of the HOA. Spend your free time boating and fishing on the various waterways of Northeastern NC!
Location
State NC
County Perquimans
Community Albemarle Plantation
Zoning residential
Direction Enter AP gate and continue to traffic circle, bear right to 3rd right onto Beech Pt road and 225 is on left about half mile
Location Details Mainland
Rooms
Basement None
Primary Bedroom Level Primary Living Area
Interior
Interior Features Bookcases, Kitchen Island, Master Downstairs, 9Ft+ Ceilings, Vaulted Ceiling(s), Pantry, Walk-in Shower
Heating Heat Pump, Fireplace(s), Electric, Propane, Zoned
Cooling Central Air, Zoned
Flooring Carpet, Wood
Window Features Thermal Windows,Storm Window(s)
Appliance Washer, Stove/Oven - Electric, Self Cleaning Oven, Refrigerator, Range, Microwave - Built-In, Dryer, Downdraft, Disposal, Dishwasher, Cooktop - Electric
Laundry Laundry Closet, In Hall
Exterior
Exterior Feature Irrigation System
Parking Features Concrete
Garage Spaces 2.0
Utilities Available Community Water
Waterfront Description Boat Lift,Deeded Waterfront,Water Access Comm,Water Depth 4+,Creek
View Creek/Stream, River
Roof Type Architectural Shingle
Accessibility None
Porch Deck
Building
Lot Description Interior Lot
Story 1
Entry Level One and One Half
Foundation Brick/Mortar, Block
Sewer Community Sewer, Private Sewer
Water Municipal Water
Structure Type Irrigation System
New Construction No
Schools
Elementary Schools Perquimans Central/Hertford Grammar
Middle Schools Perquimans County Middle School
High Schools Perquimans County High School
Others
Tax ID 2-D082-0009-Ap
Acceptable Financing Cash, Conventional, FHA, VA Loan
Listing Terms Cash, Conventional, FHA, VA Loan
Special Listing Condition None






