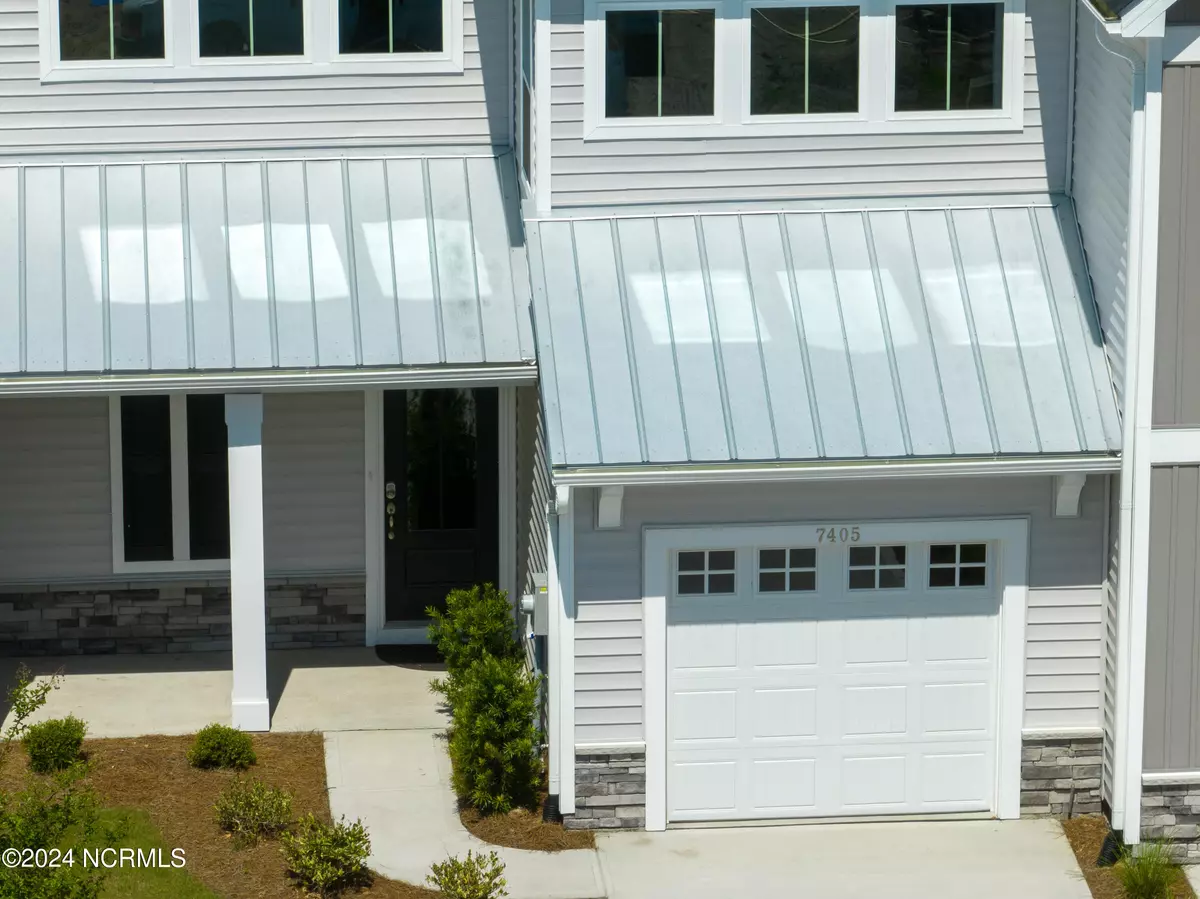7431 Springwater DR Wilmington, NC 28411
3 Beds
3 Baths
1,690 SqFt
UPDATED:
12/17/2024 07:55 PM
Key Details
Property Type Townhouse
Sub Type Townhouse
Listing Status Pending
Purchase Type For Sale
Square Footage 1,690 sqft
Price per Sqft $228
Subdivision Springwater Reserve
MLS Listing ID 100453551
Style Wood Frame
Bedrooms 3
Full Baths 2
Half Baths 1
HOA Fees $4,200
HOA Y/N Yes
Originating Board Hive MLS
Year Built 2025
Lot Size 2,614 Sqft
Acres 0.06
Lot Dimensions townhome
Property Description
Offering $10,000 in Incentives. Can be used to buy down rates, upgrades or closing costs. Non Contingent Offers Only. Must use preferred Lender and Closing Attorney to qualify. $10,000 builder deposit required. Must sign contract by 12/6/24 and close by 12/20/24.
Location
State NC
County New Hanover
Community Springwater Reserve
Zoning R-15
Direction From N. College Road turn Right onto Murrayville Road. - Turn Right on Quail Woods Road. - Turn Left onto Eastbourne Drive. - Turn Left onto Springwater Drive.
Location Details Mainland
Rooms
Basement None
Primary Bedroom Level Non Primary Living Area
Interior
Interior Features 9Ft+ Ceilings, Ceiling Fan(s), Pantry, Walk-In Closet(s)
Heating Electric, Forced Air, Heat Pump
Cooling Central Air
Flooring LVT/LVP, Carpet
Appliance Stove/Oven - Electric, Microwave - Built-In, Disposal, Dishwasher
Laundry Hookup - Dryer, Washer Hookup
Exterior
Exterior Feature Irrigation System
Parking Features On Site, Paved
Garage Spaces 1.0
Pool None
Waterfront Description None
Roof Type Architectural Shingle
Accessibility None
Porch Covered
Building
Story 2
Entry Level Two
Foundation Slab
Sewer Municipal Sewer
Water Municipal Water
Structure Type Irrigation System
New Construction Yes
Schools
Elementary Schools Murrayville
Middle Schools Trask
High Schools Laney
Others
Tax ID R02800-004-157-000
Acceptable Financing Build to Suit, Construction to Perm, Cash, Conventional, USDA Loan, VA Loan
Listing Terms Build to Suit, Construction to Perm, Cash, Conventional, USDA Loan, VA Loan
Special Listing Condition None


