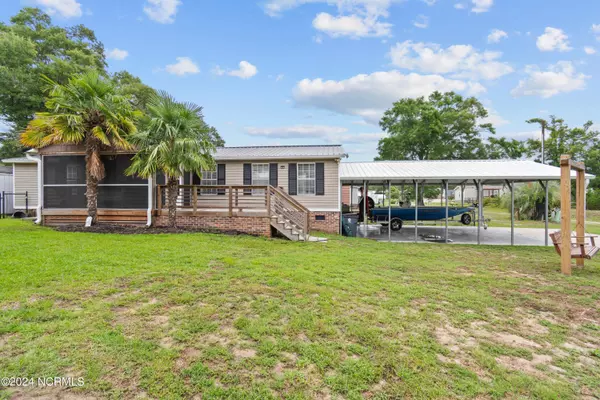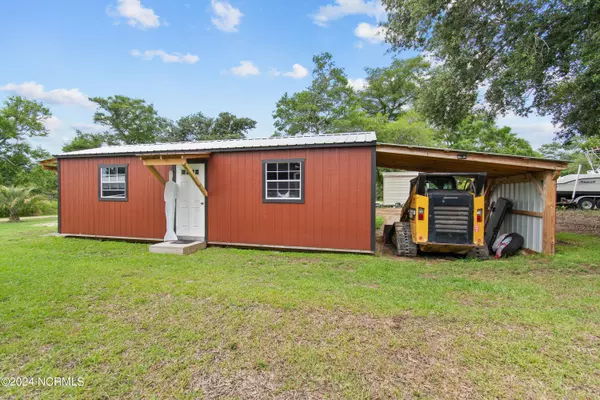3216 Woodlawn AVE SW Supply, NC 28462
3 Beds
2 Baths
1,296 SqFt
UPDATED:
09/30/2024 04:26 PM
Key Details
Property Type Manufactured Home
Sub Type Manufactured Home
Listing Status Active
Purchase Type For Sale
Square Footage 1,296 sqft
Price per Sqft $250
Subdivision West Tanglewood
MLS Listing ID 100453826
Style Steel Frame
Bedrooms 3
Full Baths 2
HOA Fees $300
HOA Y/N No
Originating Board North Carolina Regional MLS
Year Built 1998
Annual Tax Amount $676
Lot Size 0.350 Acres
Acres 0.35
Lot Dimensions 122 x 125
Property Description
Location
State NC
County Brunswick
Community West Tanglewood
Zoning R
Direction From Holden Beach Causeway, make LEFT onto Holden Beach Rd (HWY 130), LEFT on Boonesneck Rd, LEFT into West Tanglewood, RIGHT on Woodlawn, Home and Lot on RIGHT, see sign
Location Details Mainland
Rooms
Other Rooms Storage, Workshop
Basement Crawl Space
Primary Bedroom Level Primary Living Area
Interior
Interior Features Master Downstairs, Vaulted Ceiling(s), Ceiling Fan(s)
Heating Heat Pump, Electric
Flooring Carpet, Laminate, Vinyl
Fireplaces Type None
Fireplace No
Window Features Blinds
Appliance Washer, Stove/Oven - Electric, Refrigerator, Dryer, Dishwasher
Laundry Hookup - Dryer, In Hall, Washer Hookup
Exterior
Parking Features Off Street
Garage Spaces 1.0
Carport Spaces 2
Waterfront Description Water Access Comm,Waterfront Comm
Roof Type Metal
Porch Covered, Deck, Porch, Screened
Building
Story 1
Entry Level One
Foundation Brick/Mortar
Sewer Septic On Site
Water Municipal Water
New Construction No
Schools
Elementary Schools Virginia Williamson
Middle Schools Cedar Grove
High Schools West Brunswick
Others
Tax ID 230le015
Acceptable Financing Cash, Conventional, FHA
Listing Terms Cash, Conventional, FHA
Special Listing Condition None






