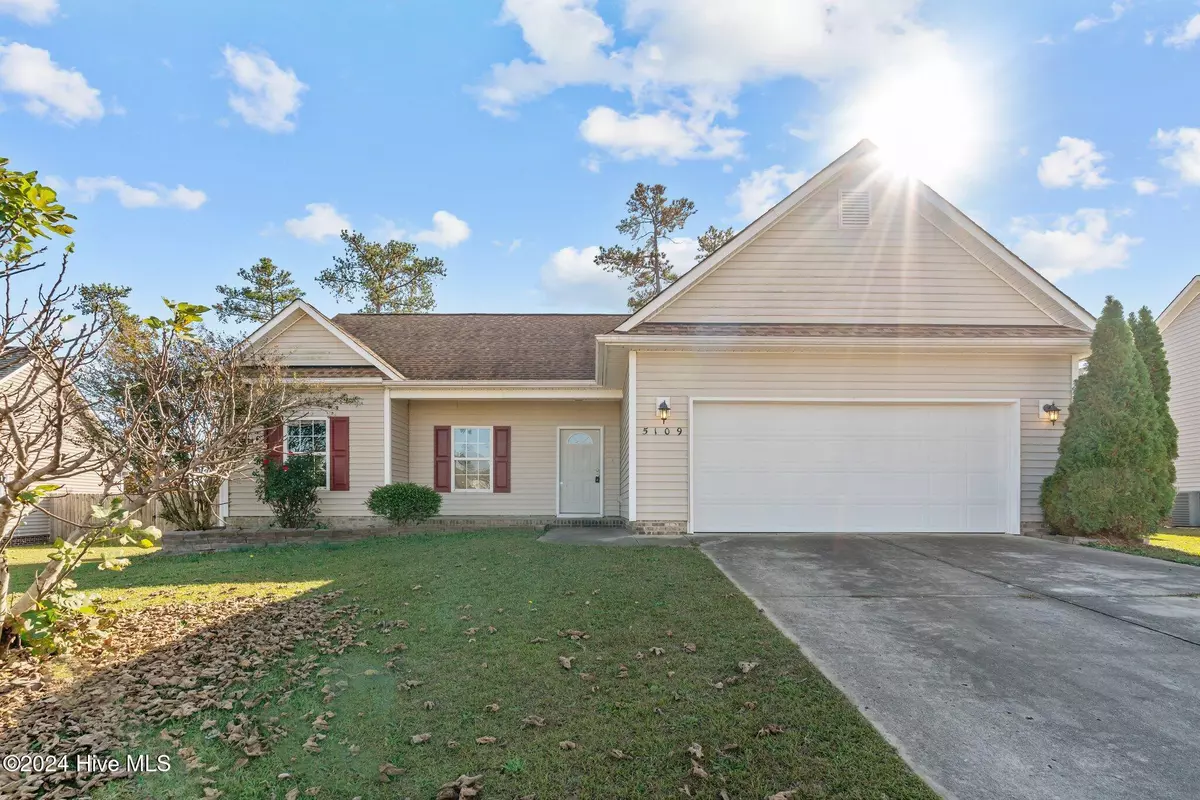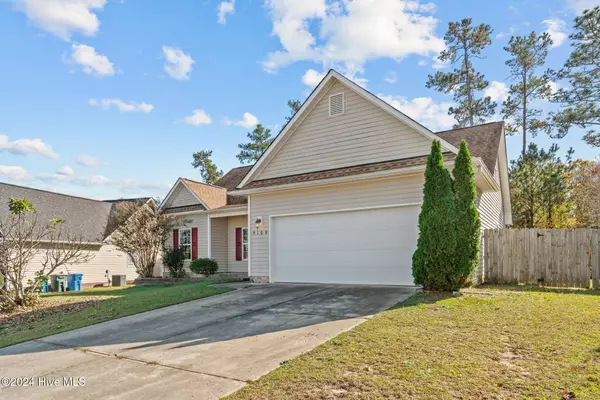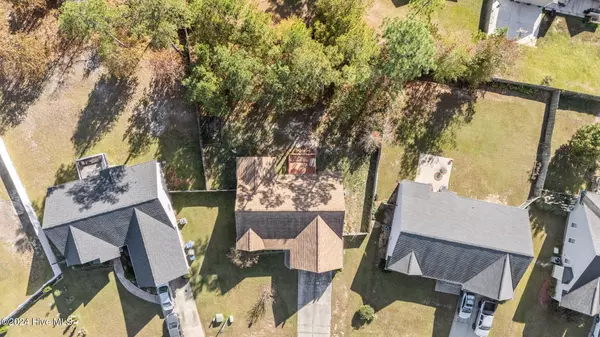5109 Trophy CT Fayetteville, NC 28314
4 Beds
3 Baths
2,018 SqFt
UPDATED:
12/16/2024 01:34 PM
Key Details
Property Type Single Family Home
Sub Type Single Family Residence
Listing Status Active Under Contract
Purchase Type For Sale
Square Footage 2,018 sqft
Price per Sqft $146
Subdivision Hunters Crossing
MLS Listing ID 100453857
Style Wood Frame
Bedrooms 4
Full Baths 3
HOA Y/N No
Originating Board Hive MLS
Year Built 2006
Lot Size 0.290 Acres
Acres 0.29
Lot Dimensions 36 x 31 x 157 x 108 x 136
Property Description
Location
State NC
County Cumberland
Community Hunters Crossing
Zoning SF10
Direction Cliffdale Rd, Cross Reilly, Straight, Left on Rim Road, right on English Saddle, Right on Grouse Run Ln, Left on Trophy Ct, home on the left.
Location Details Mainland
Rooms
Basement None
Primary Bedroom Level Primary Living Area
Interior
Interior Features Master Downstairs, Eat-in Kitchen
Heating Electric, Forced Air
Cooling Central Air
Fireplaces Type None
Fireplace No
Appliance Stove/Oven - Electric, Refrigerator, Microwave - Built-In, Dishwasher
Laundry Hookup - Dryer, Washer Hookup
Exterior
Parking Features Concrete, Off Street
Garage Spaces 2.0
Roof Type Shingle
Porch Covered, Deck, Porch
Building
Story 2
Entry Level Two
Foundation Slab
Sewer Municipal Sewer
Water Municipal Water
New Construction No
Schools
Elementary Schools E E Miller
Middle Schools Anne Chesnutt
High Schools Seventy-First
Others
Tax ID 9487-22-5672
Acceptable Financing Cash, Conventional, FHA, VA Loan
Listing Terms Cash, Conventional, FHA, VA Loan
Special Listing Condition None






