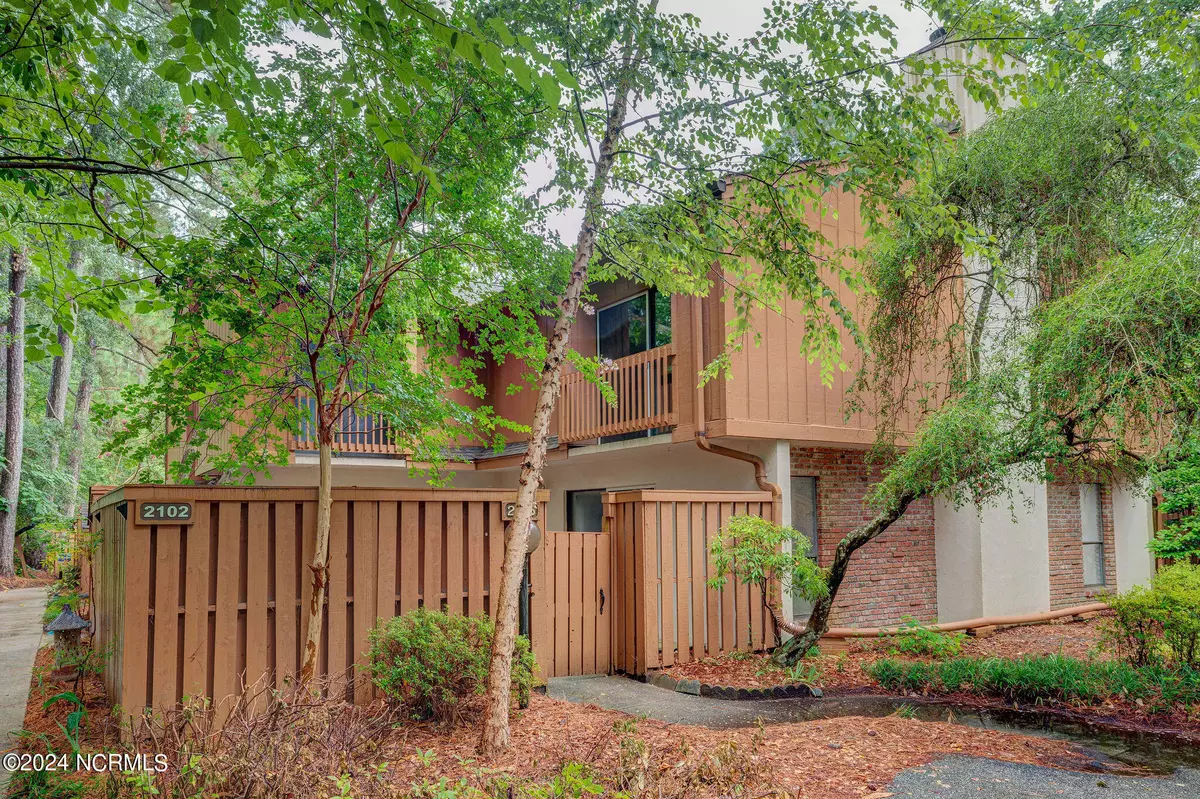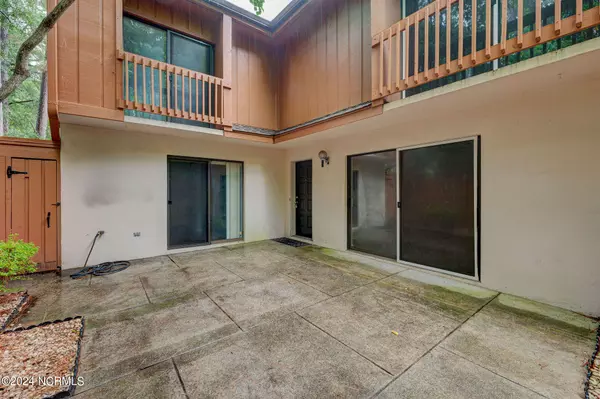2106 Albert CIR Wilmington, NC 28403
2 Beds
3 Baths
1,264 SqFt
UPDATED:
12/31/2024 05:40 PM
Key Details
Property Type Condo
Sub Type Condominium
Listing Status Active
Purchase Type For Sale
Square Footage 1,264 sqft
Price per Sqft $218
Subdivision Birch Creek
MLS Listing ID 100453946
Style Wood Frame
Bedrooms 2
Full Baths 2
Half Baths 1
HOA Fees $5,568
HOA Y/N Yes
Originating Board Hive MLS
Year Built 1984
Annual Tax Amount $1,470
Property Description
Location
State NC
County New Hanover
Community Birch Creek
Zoning MF-M
Direction From Kerr Ave. Take Wrighstville Ave. west. Take right on Birch Creek and follow to Albert Circle. Unit 2106 is located towards the rear of the community.
Location Details Mainland
Rooms
Primary Bedroom Level Primary Living Area
Interior
Interior Features Walk-in Shower
Heating Electric, Heat Pump
Cooling Central Air, Zoned
Flooring LVT/LVP, Carpet
Appliance Stove/Oven - Electric, Refrigerator, Microwave - Built-In, Dishwasher
Laundry Laundry Closet
Exterior
Exterior Feature None
Parking Features Assigned
Pool See Remarks
Roof Type Shingle
Porch Patio
Building
Story 2
Entry Level Two
Foundation Slab
Sewer Municipal Sewer
Water Municipal Water
Structure Type None
New Construction No
Schools
Elementary Schools Winter Park
Middle Schools Williston
High Schools Hoggard
Others
Tax ID R05514-001-029-083
Acceptable Financing Cash, Conventional
Listing Terms Cash, Conventional
Special Listing Condition None






