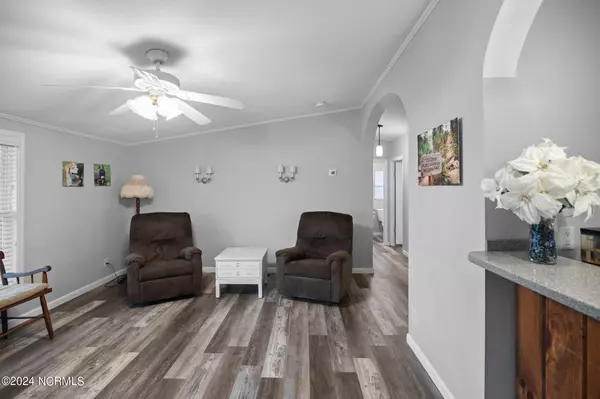2277 Hull RD Kinston, NC 28504
3 Beds
2 Baths
1,407 SqFt
UPDATED:
12/24/2024 04:00 PM
Key Details
Property Type Single Family Home
Sub Type Single Family Residence
Listing Status Active Under Contract
Purchase Type For Sale
Square Footage 1,407 sqft
Price per Sqft $138
Subdivision Not In Subdivision
MLS Listing ID 100454052
Style Wood Frame
Bedrooms 3
Full Baths 2
HOA Y/N No
Originating Board Hive MLS
Year Built 2003
Annual Tax Amount $642
Lot Size 7,405 Sqft
Acres 0.17
Lot Dimensions Irregular
Property Description
Location
State NC
County Lenoir
Community Not In Subdivision
Zoning RA5
Direction Turn on Hull Road off of Vernon Avenue, Property will be on your right
Location Details Mainland
Rooms
Other Rooms Workshop
Basement Crawl Space, None
Primary Bedroom Level Primary Living Area
Interior
Interior Features Master Downstairs, Ceiling Fan(s), Pantry
Heating Electric, Heat Pump
Cooling Central Air
Flooring LVT/LVP, Vinyl
Fireplaces Type None
Fireplace No
Window Features Blinds
Appliance Stove/Oven - Electric, Refrigerator, Microwave - Built-In
Laundry Hookup - Dryer, Laundry Closet, Washer Hookup
Exterior
Parking Features Off Street, Paved
Garage Spaces 2.0
Carport Spaces 3
Roof Type Metal
Porch Covered, Deck, Patio, Porch
Building
Lot Description Front Yard
Story 1
Entry Level One
Sewer Septic On Site
Water Well
New Construction No
Schools
Elementary Schools Banks
Middle Schools Frink
High Schools North Lenoir
Others
Tax ID 450604927464
Acceptable Financing Cash, Conventional, FHA, USDA Loan
Listing Terms Cash, Conventional, FHA, USDA Loan
Special Listing Condition None






