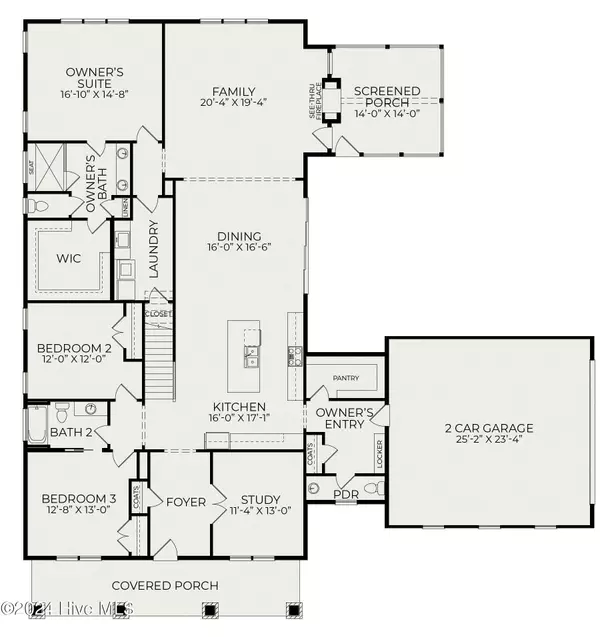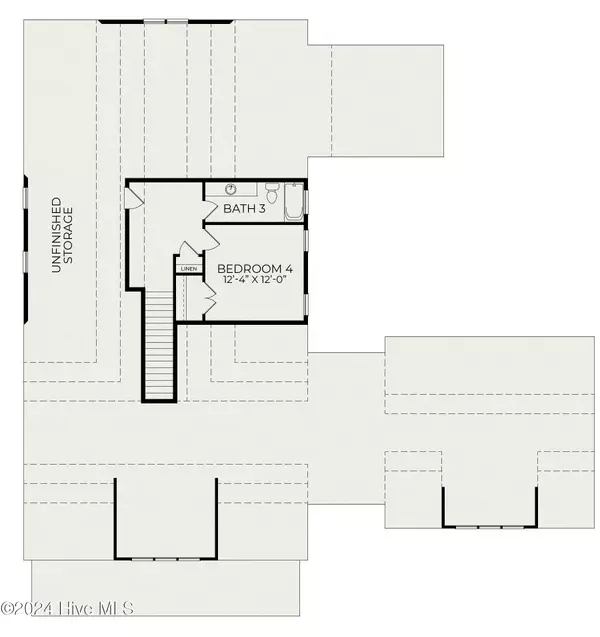525 Nelson WAY Pinehurst, NC 28374
4 Beds
4 Baths
3,030 SqFt
UPDATED:
11/22/2024 12:10 AM
Key Details
Property Type Single Family Home
Sub Type Single Family Residence
Listing Status Active Under Contract
Purchase Type For Sale
Square Footage 3,030 sqft
Price per Sqft $310
Subdivision Hollycrest
MLS Listing ID 100454957
Style Wood Frame
Bedrooms 4
Full Baths 3
Half Baths 1
HOA Fees $1,500
HOA Y/N Yes
Originating Board North Carolina Regional MLS
Year Built 2024
Lot Size 0.630 Acres
Acres 0.63
Lot Dimensions Irregular
Property Description
The heart of this home is the open floor plan that seamlessly connects the kitchen, dining, and living room areas, creating a perfect space for entertaining and natural light. The home also includes a versatile study, ideal for a home office or quiet reading space. The centerpiece of this home is the exquisite double-sided fireplace, seamlessly connecting the living area to the gorgeous screened porch with vaulted ceilings—perfect for year-round enjoyment.
Enjoy an abundance of unfinished attic space and storage, offering endless possibilities for customization. The attached two-car garage provides ample parking and storage.
Additionally, a $10,000 allowance is included for you to add a fence of your choosing to the backyard, enhancing both privacy and aesthetics. Be sure to ask the Listing Agent about available customizations and selections to make this home truly your own.
Homes by Dickerson's High-Performance Certified-Green Homes are so much more than just energy-efficient, they offer their homeowners peace of mind about their comfort, health, money and overall impact on the environment. Homes By Dickerson is committed to building each of our custom homes with this philosophy in mind.
Homes in Hollycrest are Energy Star 3.0 Certified homes which also include Lennox Dual Fuel HVAC, Whole-home Dehumidifier, Tankless Rinnai Water Heater, low VOC paint and much, much more.
Location
State NC
County Moore
Community Hollycrest
Zoning Pinehurst
Direction From Linden Road, turn onto Nelson Way. House is to the left side of the cul de sac.
Location Details Mainland
Rooms
Basement Crawl Space
Primary Bedroom Level Primary Living Area
Interior
Interior Features Foyer, Kitchen Island, Master Downstairs, 9Ft+ Ceilings, Ceiling Fan(s), Pantry, Walk-In Closet(s)
Heating Gas Pack, Heat Pump, Electric, Natural Gas
Fireplaces Type Gas Log
Fireplace Yes
Exterior
Parking Features Concrete
Garage Spaces 2.0
Utilities Available Natural Gas Connected
Roof Type Architectural Shingle,Metal
Porch Open, Covered, Patio, Porch, Screened
Building
Story 2
Entry Level Two
Foundation Block, Permanent
Sewer Municipal Sewer
Water Municipal Water
New Construction Yes
Schools
Elementary Schools Pinehurst Elementary
Middle Schools Southern Middle
High Schools Pinecrest High
Others
Tax ID 20230646
Acceptable Financing Cash, Conventional, FHA, USDA Loan, VA Loan
Listing Terms Cash, Conventional, FHA, USDA Loan, VA Loan
Special Listing Condition None




