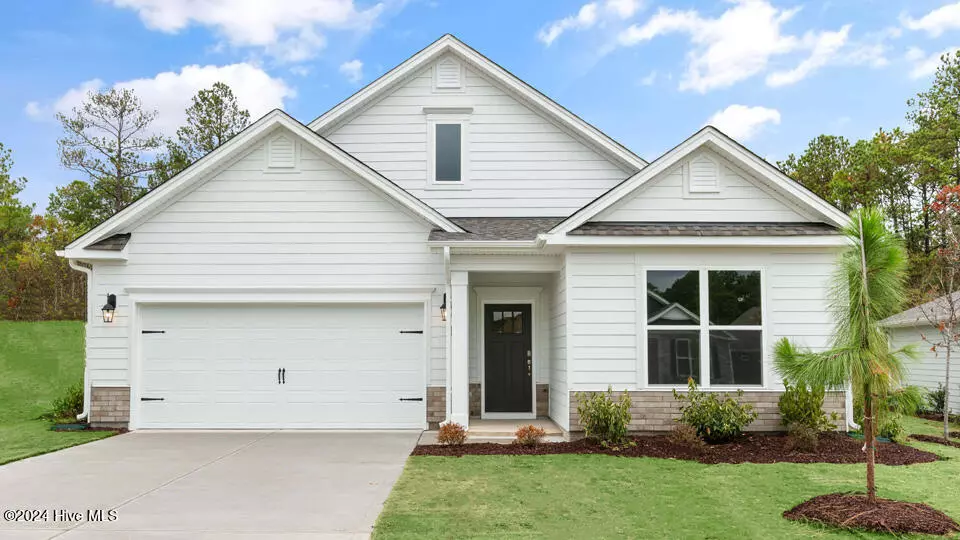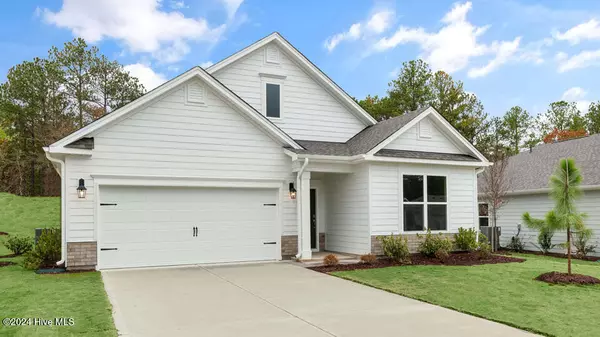568 Banbury LN Pinehurst, NC 28374
3 Beds
2 Baths
1,796 SqFt
UPDATED:
01/06/2025 07:37 AM
Key Details
Property Type Single Family Home
Sub Type Single Family Residence
Listing Status Active
Purchase Type For Sale
Square Footage 1,796 sqft
Price per Sqft $250
Subdivision South Pinehurst Cottages
MLS Listing ID 100455032
Style Wood Frame
Bedrooms 3
Full Baths 2
HOA Y/N Yes
Originating Board Hive MLS
Year Built 2024
Lot Size 7,841 Sqft
Acres 0.18
Lot Dimensions See Plot Plan
Property Description
The Clifton hosts the primary bedroom and two additional bedrooms on the main level. This spacious home has ample room for family and guests. The kitchen and bathrooms have soft close cabinets and drawers with quartz countertops.
Move into South Pinehurst Cottages with great confidence knowing your home is built with top-quality craftsmanship and materials.
The Smart Home is equipped with technology that includes: a Video doorbell, Amazon Echo Pop, Kwikset Smart Code door lock, Smart Switch, a touchscreen control panel, and a Z-Wave programmable thermostat, all accessible through the Alarm.com App!
RED TAG home for our RED TAG SALES EVENT January 4 - January 19.
Location
State NC
County Moore
Community South Pinehurst Cottages
Zoning R
Direction Off Hwy 5 heading south, Turn left onto Blake Blvd continue on Blake Blvd then turn right onto Banbury Ln.
Location Details Mainland
Rooms
Primary Bedroom Level Primary Living Area
Interior
Interior Features Kitchen Island, Master Downstairs, 9Ft+ Ceilings, Pantry
Heating Electric, Forced Air, Zoned
Cooling Central Air, Zoned
Fireplaces Type None
Fireplace No
Exterior
Garage Spaces 2.0
Roof Type Architectural Shingle
Porch Covered, Porch
Building
Story 1
Entry Level One,One and One Half
Foundation Slab
Sewer Municipal Sewer
Water Municipal Water
New Construction Yes
Schools
Elementary Schools Pinehurst Elementary
Middle Schools Southern Middle
High Schools Pinecrest
Others
Tax ID 856109068665
Acceptable Financing Cash, Conventional, FHA, VA Loan
Listing Terms Cash, Conventional, FHA, VA Loan
Special Listing Condition None






