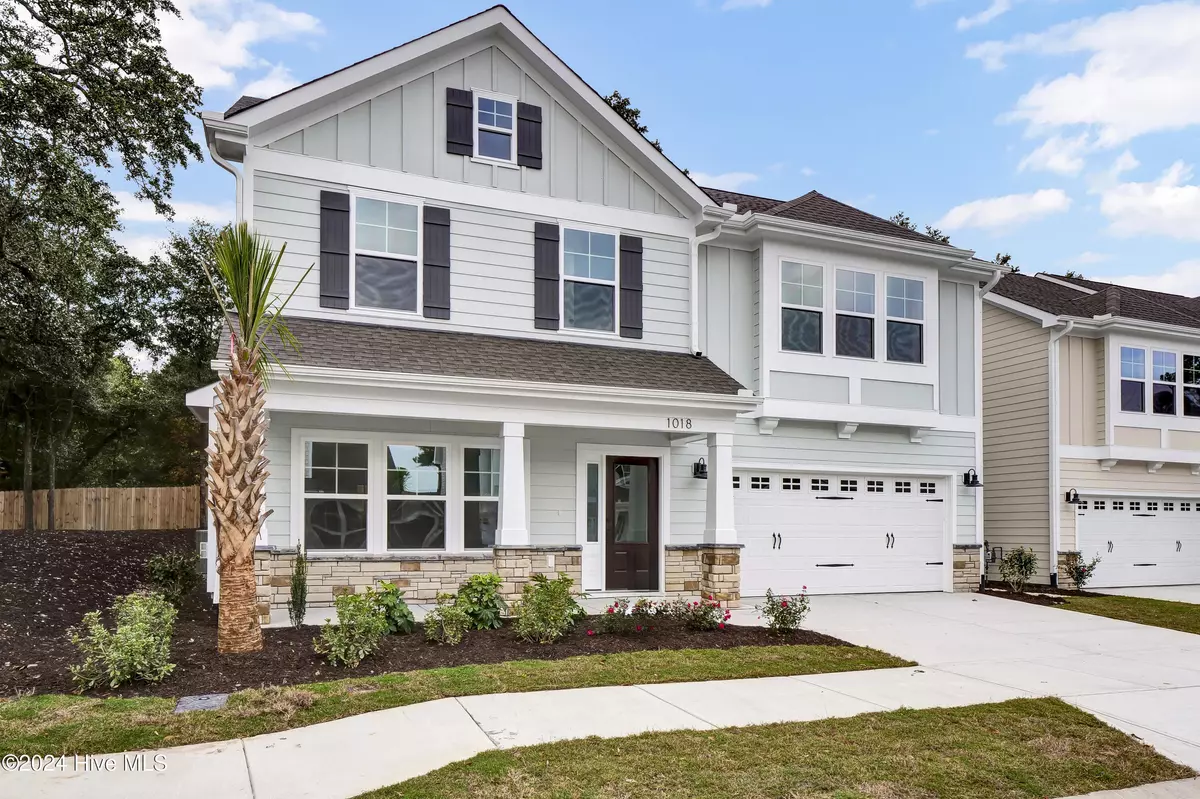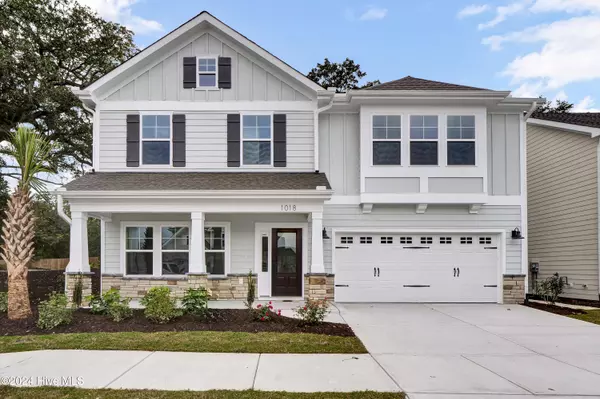1018 Sea Lavender DR #Lot 34 Wilmington, NC 28403
4 Beds
3 Baths
2,529 SqFt
UPDATED:
11/30/2024 06:01 PM
Key Details
Property Type Single Family Home
Sub Type Single Family Residence
Listing Status Active
Purchase Type For Sale
Square Footage 2,529 sqft
Price per Sqft $286
Subdivision Cottages At Bradley Creek
MLS Listing ID 100456456
Style Wood Frame
Bedrooms 4
Full Baths 2
Half Baths 1
HOA Fees $860
HOA Y/N Yes
Originating Board Hive MLS
Year Built 2024
Lot Size 5,227 Sqft
Acres 0.12
Lot Dimensions irregular
Property Description
Location
State NC
County New Hanover
Community Cottages At Bradley Creek
Zoning R-7
Direction From Oleander Dr./Military Cutoff turn on Wrightsville Ave. Turn right on Hooker Rd. Turn left on Sea Lavender Drive. Come to the model home at 1233 Sea Lavender Drive for further directions during office hours.
Location Details Mainland
Rooms
Primary Bedroom Level Non Primary Living Area
Interior
Interior Features Foyer, Kitchen Island, 9Ft+ Ceilings, Tray Ceiling(s), Ceiling Fan(s), Pantry, Walk-in Shower, Walk-In Closet(s)
Heating Heat Pump, Natural Gas
Cooling Central Air
Flooring LVT/LVP, Carpet, Tile
Fireplaces Type Gas Log
Fireplace Yes
Window Features Thermal Windows
Appliance Wall Oven, Microwave - Built-In, Disposal, Dishwasher, Cooktop - Gas
Laundry Hookup - Dryer, Washer Hookup, Inside
Exterior
Exterior Feature Irrigation System
Parking Features Concrete, Garage Door Opener, On Site, Paved
Garage Spaces 2.0
Roof Type Architectural Shingle
Porch Porch
Building
Story 2
Entry Level Two
Foundation Slab
Sewer Municipal Sewer
Water Municipal Water
Structure Type Irrigation System
New Construction Yes
Schools
Elementary Schools College Park
Middle Schools Williston
High Schools Hoggard
Others
Tax ID R05610-007-110-000
Acceptable Financing Cash, Conventional, VA Loan
Listing Terms Cash, Conventional, VA Loan
Special Listing Condition None






