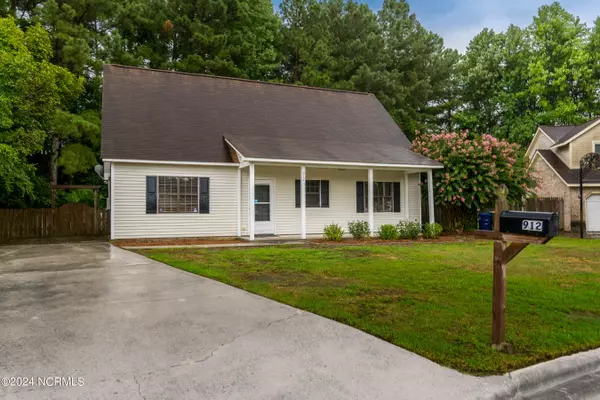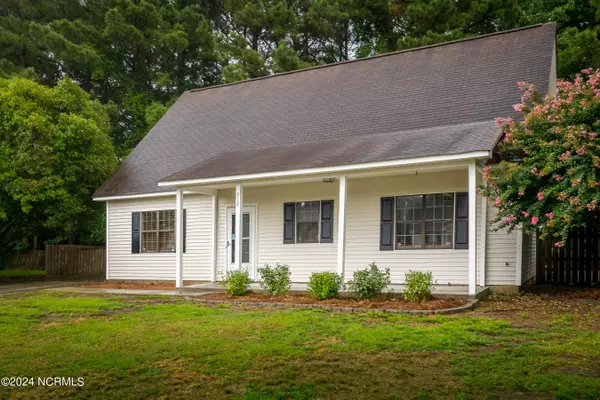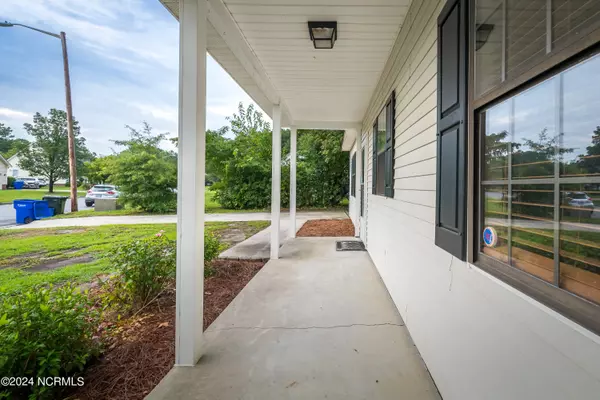912 Autumn DR Greenville, NC 27834
3 Beds
3 Baths
1,549 SqFt
UPDATED:
12/30/2024 09:31 PM
Key Details
Property Type Single Family Home
Sub Type Single Family Residence
Listing Status Active
Purchase Type For Sale
Square Footage 1,549 sqft
Price per Sqft $142
Subdivision Summerfield
MLS Listing ID 100456787
Style Wood Frame
Bedrooms 3
Full Baths 3
HOA Y/N No
Originating Board Hive MLS
Year Built 1992
Lot Size 9,583 Sqft
Acres 0.22
Lot Dimensions Irregular
Property Description
Location
State NC
County Pitt
Community Summerfield
Zoning R6S
Direction Memorial to Peed Dr. Follow Peed Dr to Autumn Dr, left on Autumn Dr. Property will be on the left.
Location Details Mainland
Rooms
Other Rooms Shed(s)
Primary Bedroom Level Primary Living Area
Interior
Interior Features Master Downstairs, Vaulted Ceiling(s), Ceiling Fan(s), Walk-In Closet(s)
Heating Other-See Remarks, Electric
Cooling See Remarks
Flooring LVT/LVP, Laminate, Tile
Fireplaces Type None
Fireplace No
Appliance Vent Hood, Stove/Oven - Electric, Refrigerator, Dishwasher
Laundry Hookup - Dryer, Laundry Closet, Washer Hookup
Exterior
Parking Features Concrete
Pool None
Roof Type Shingle
Porch Covered, Patio, Porch
Building
Story 2
Entry Level One and One Half
Foundation Slab
Sewer Municipal Sewer
Water Municipal Water
New Construction No
Schools
Elementary Schools Lake Forest
Middle Schools E. B. Aycock
High Schools South Central
Others
Tax ID 043170
Acceptable Financing Commercial, Cash, Conventional, FHA, VA Loan
Listing Terms Commercial, Cash, Conventional, FHA, VA Loan
Special Listing Condition None






