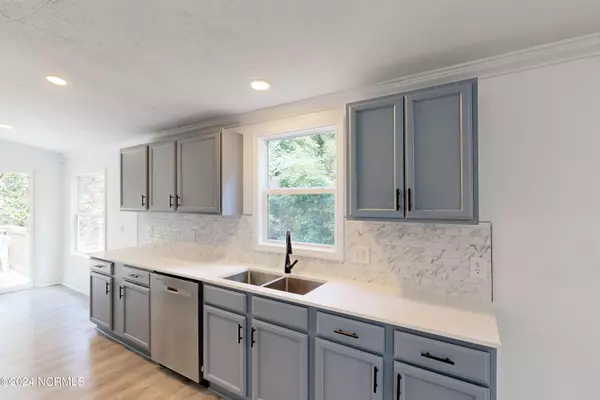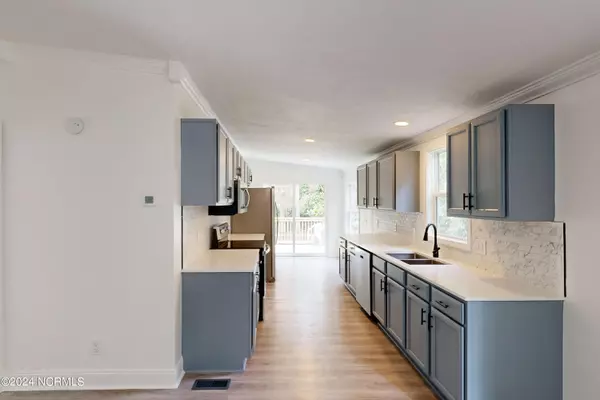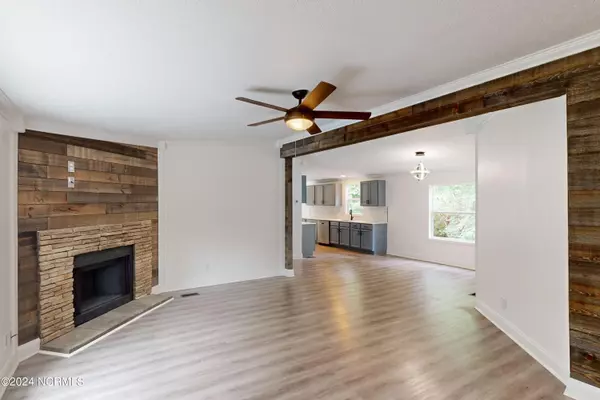222 Dragonfly CT Hubert, NC 28539
4 Beds
2 Baths
1,539 SqFt
UPDATED:
12/31/2024 04:12 AM
Key Details
Property Type Manufactured Home
Sub Type Manufactured Home
Listing Status Active
Purchase Type For Sale
Square Footage 1,539 sqft
Price per Sqft $233
Subdivision Sandy Ridge
MLS Listing ID 100456935
Style Wood Frame
Bedrooms 4
Full Baths 2
HOA Y/N No
Originating Board Hive MLS
Year Built 1998
Annual Tax Amount $620
Lot Size 8.680 Acres
Acres 8.68
Lot Dimensions Irregular
Property Description
Location
State NC
County Onslow
Community Sandy Ridge
Zoning R-30M
Direction From Hwy 24 turn right onto Hwy 172, Left on Starling Rd. Right on Sand Ridge, Right on Dragonfly Court.
Location Details Mainland
Rooms
Basement Crawl Space
Primary Bedroom Level Primary Living Area
Interior
Interior Features Mud Room
Heating Electric, Heat Pump
Cooling Central Air
Flooring LVT/LVP
Appliance Stove/Oven - Electric, Refrigerator, Microwave - Built-In
Laundry Inside
Exterior
Parking Features Gravel
Waterfront Description None
Roof Type Metal
Porch Deck, Porch
Building
Story 1
Entry Level One
Sewer Septic On Site
Water Municipal Water
New Construction No
Schools
Elementary Schools Sand Ridge
Middle Schools Swansboro
High Schools Swansboro
Others
Tax ID 1307-6.5
Acceptable Financing Cash, Conventional, FHA, USDA Loan, VA Loan
Listing Terms Cash, Conventional, FHA, USDA Loan, VA Loan
Special Listing Condition None






