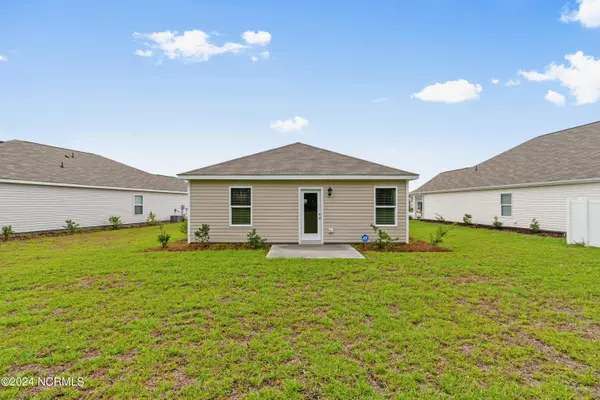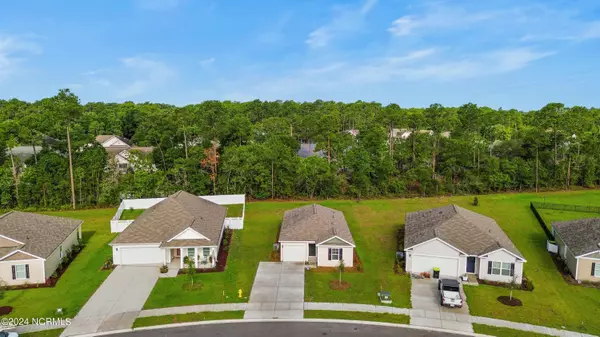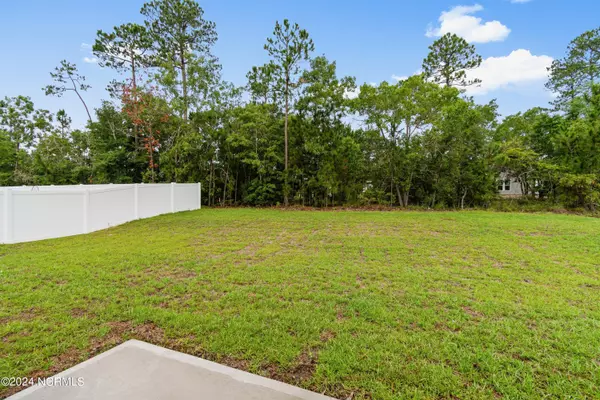848 Shipley WAY SW Supply, NC 28462
3 Beds
2 Baths
1,204 SqFt
UPDATED:
09/18/2024 01:53 PM
Key Details
Property Type Single Family Home
Sub Type Single Family Residence
Listing Status Active
Purchase Type For Sale
Square Footage 1,204 sqft
Price per Sqft $219
Subdivision Stanbury Creek
MLS Listing ID 100456946
Style Wood Frame
Bedrooms 3
Full Baths 2
HOA Fees $1,380
HOA Y/N Yes
Originating Board North Carolina Regional MLS
Year Built 2023
Lot Size 9,583 Sqft
Acres 0.22
Lot Dimensions 46x158x85x136
Property Description
Home is sold with transferable termite bond.
Location
State NC
County Brunswick
Community Stanbury Creek
Zoning RESIDENTIAL
Direction From Hwy 17 N. turn right onto Red Bug Rd SW and left onto NC-130 E/Holden Beach Rd SW. Left on Stanbury Rd SW. Proceed 3.1 miles to Stone Chimney Rd. At stop sign, cross over into Stanbury Creek . From Hwy 17 S, turn left onto Hwy 211 towards Southport. Turn right onto Stone Chimney Rd SW. Continue for 5.6 miles on Stone Chimney Rd. SW. and community is on left. Left on Shipley Way, home on left
Location Details Mainland
Rooms
Basement None
Primary Bedroom Level Primary Living Area
Interior
Interior Features Pantry, Walk-in Shower, Walk-In Closet(s)
Heating Electric, Forced Air
Cooling Central Air
Flooring Carpet, Vinyl
Fireplaces Type None
Fireplace No
Window Features Blinds
Appliance Freezer, Washer, Stove/Oven - Electric, Self Cleaning Oven, Refrigerator, Microwave - Built-In, Dryer, Disposal, Dishwasher
Laundry Inside
Exterior
Parking Features Attached
Garage Spaces 1.0
Pool None, See Remarks
Waterfront Description None
Roof Type Shingle
Porch Open, Patio
Building
Story 1
Entry Level One
Foundation Slab
Sewer Municipal Sewer
Water Municipal Water
New Construction No
Schools
Elementary Schools Supply
Middle Schools Cedar Grove
High Schools Early College
Others
Tax ID 202715625535
Acceptable Financing Cash, Conventional, FHA, USDA Loan, VA Loan
Listing Terms Cash, Conventional, FHA, USDA Loan, VA Loan
Special Listing Condition None






