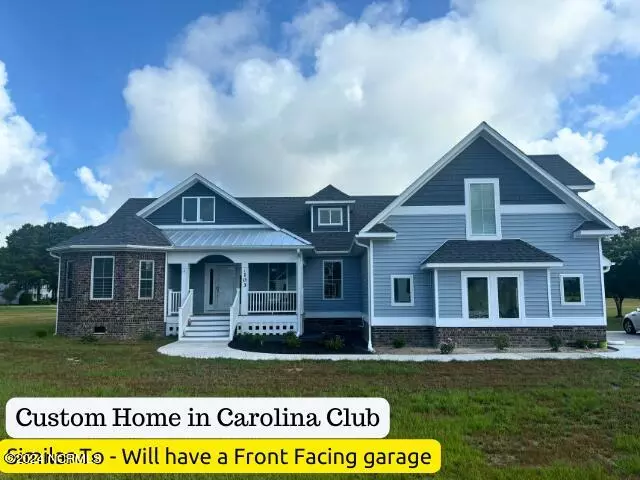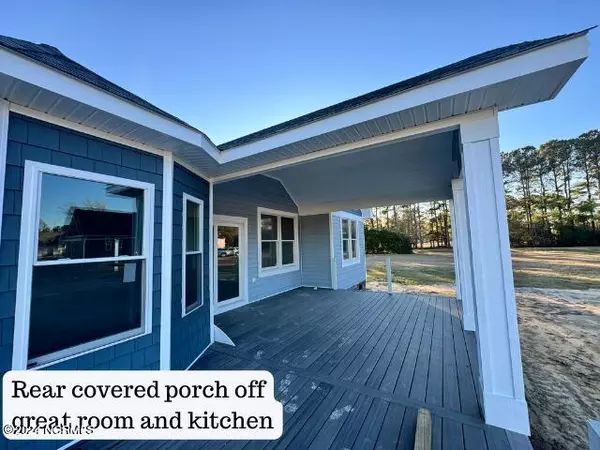131 Charleston DR Grandy, NC 27939
4 Beds
3 Baths
2,600 SqFt
UPDATED:
08/25/2024 12:49 AM
Key Details
Property Type Single Family Home
Sub Type Single Family Residence
Listing Status Pending
Purchase Type For Sale
Square Footage 2,600 sqft
Price per Sqft $211
Subdivision Carolina Club
MLS Listing ID 100457285
Style Wood Frame
Bedrooms 4
Full Baths 3
HOA Fees $800
HOA Y/N Yes
Originating Board North Carolina Regional MLS
Lot Size 0.460 Acres
Acres 0.46
Lot Dimensions 82x142x185
Property Description
Location
State NC
County Currituck
Community Carolina Club
Zoning AG
Direction Carolina Club - Grandy Rd to Charleston Dr
Location Details Mainland
Rooms
Basement Crawl Space, None
Primary Bedroom Level Primary Living Area
Interior
Interior Features Foyer, Master Downstairs, 9Ft+ Ceilings, Tray Ceiling(s), Vaulted Ceiling(s), Pantry, Walk-in Shower, Walk-In Closet(s)
Heating Heat Pump, Electric
Cooling Central Air
Fireplaces Type None
Fireplace No
Appliance Stove/Oven - Electric, Dishwasher
Laundry Hookup - Dryer, Washer Hookup
Exterior
Parking Features Attached, Concrete, Off Street
Garage Spaces 2.0
View Golf Course
Roof Type Architectural Shingle
Porch Covered, Porch
Building
Lot Description On Golf Course, Level, Open Lot
Story 1
Entry Level One and One Half
Sewer Septic On Site
New Construction Yes
Others
Tax ID 094g00001180000
Acceptable Financing Cash, Conventional, FHA, VA Loan
Listing Terms Cash, Conventional, FHA, VA Loan
Special Listing Condition None






