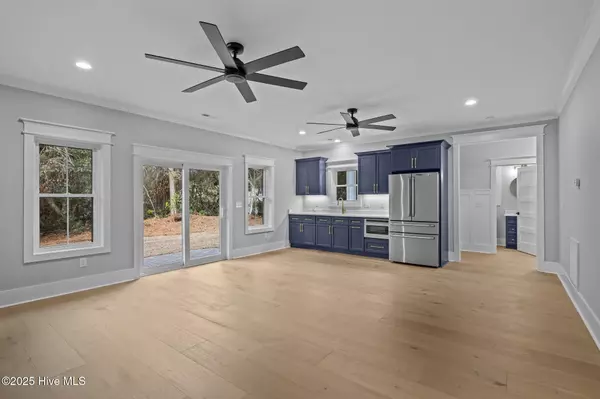GET MORE INFORMATION
$ 1,580,000
$ 1,599,000 1.2%
129 Fawn DR Emerald Isle, NC 28594
4 Beds
6 Baths
3,610 SqFt
UPDATED:
Key Details
Sold Price $1,580,000
Property Type Single Family Home
Sub Type Single Family Residence
Listing Status Sold
Purchase Type For Sale
Square Footage 3,610 sqft
Price per Sqft $437
Subdivision Deer Horn Dunes
MLS Listing ID 100457555
Sold Date 01/06/25
Style Wood Frame
Bedrooms 4
Full Baths 4
Half Baths 2
HOA Y/N No
Originating Board Hive MLS
Year Built 2024
Annual Tax Amount $870
Lot Size 0.270 Acres
Acres 0.27
Lot Dimensions 75x155x75x155
Property Description
The first floor features a convenient kitchenette, a spacious bonus room, and a half bath, providing versatile space for entertainment or relaxation. Moving to the second floor, you'll find three bedrooms, 3 full bathrooms and an office/flex room, offering plenty of room for family or guests. The top floor is the highlight of this home, boasting the main master suite with a luxurious en-suite bathroom, an open concept living, dining, and kitchen area with 10-foot coffered ceilings,. This level also includes a buffet bar and a wet bar.
Throughout the house, you'll find white oak engineered hardwood floors, beautifully tiled bathrooms, and a combination of stone countertops. The kitchen is equipped with top-of-the-line stainless steel appliances and an oversized island. Modern conveniences such as a WiFi thermostat and tankless water heater ensure efficiency and comfort. You'll be able to hear the waves crashing on both front porches, the back patio, and additional porches on the second and third floors, all constructed with durable composite Trex decking. An outdoor shower is perfect for rinsing off after a day at the beach. The home will feature beautiful accent walls, including shiplap, chair rail, and board and batten.
Located within the highly acclaimed Carteret County school system and just minutes from local restaurants, attractions, and shopping, this home offers both luxury and convenience. Scheduled for completion in November 2024, this masterpiece of quality craftsmanship and thoughtful design is ready to become your dream home. For more information, contact us today!
Location
State NC
County Carteret
Community Deer Horn Dunes
Zoning R2
Direction From Hwy 58 take a right on Coast Guard Road, left on Deer Horn, left on Fawn Drive, house on the right
Location Details Island
Rooms
Primary Bedroom Level Primary Living Area
Interior
Interior Features Foyer, Kitchen Island, Elevator, 9Ft+ Ceilings, Ceiling Fan(s), Pantry, Reverse Floor Plan, Walk-in Shower, Wet Bar, Walk-In Closet(s)
Heating Fireplace(s), Electric, Heat Pump, Propane
Cooling Central Air
Flooring Tile, Wood
Fireplaces Type Gas Log
Fireplace Yes
Window Features DP50 Windows
Appliance Freezer, Wall Oven, Vent Hood, Stove/Oven - Gas, Refrigerator, Range, Microwave - Built-In, Dishwasher, Convection Oven, Bar Refrigerator
Laundry Inside
Exterior
Exterior Feature Outdoor Shower, Irrigation System, Gas Logs
Parking Features Concrete
Garage Spaces 2.0
View Ocean
Roof Type Architectural Shingle
Porch Covered, Deck, Porch
Building
Story 3
Entry Level Three Or More
Foundation Slab
Sewer Septic On Site
Water Municipal Water
Structure Type Outdoor Shower,Irrigation System,Gas Logs
New Construction Yes
Schools
Elementary Schools White Oak Elementary
Middle Schools Broad Creek
High Schools Croatan
Others
Tax ID 538310266032000
Acceptable Financing Cash, Conventional
Listing Terms Cash, Conventional
Special Listing Condition None






